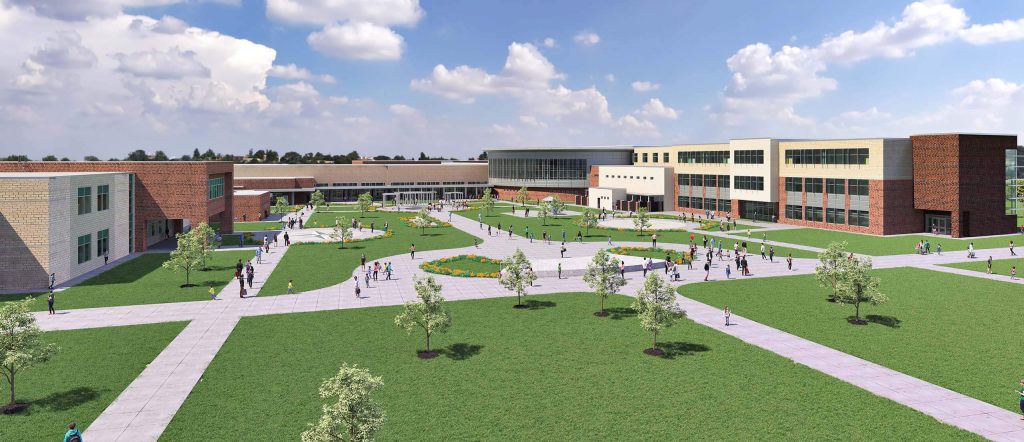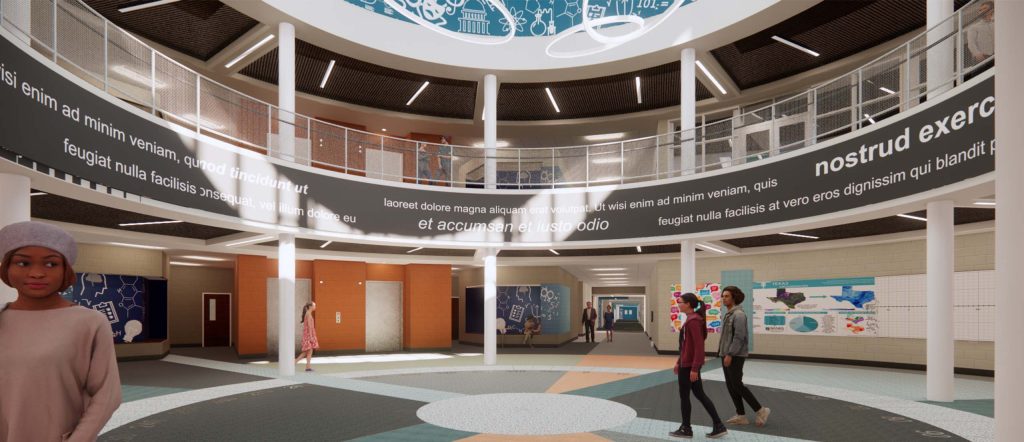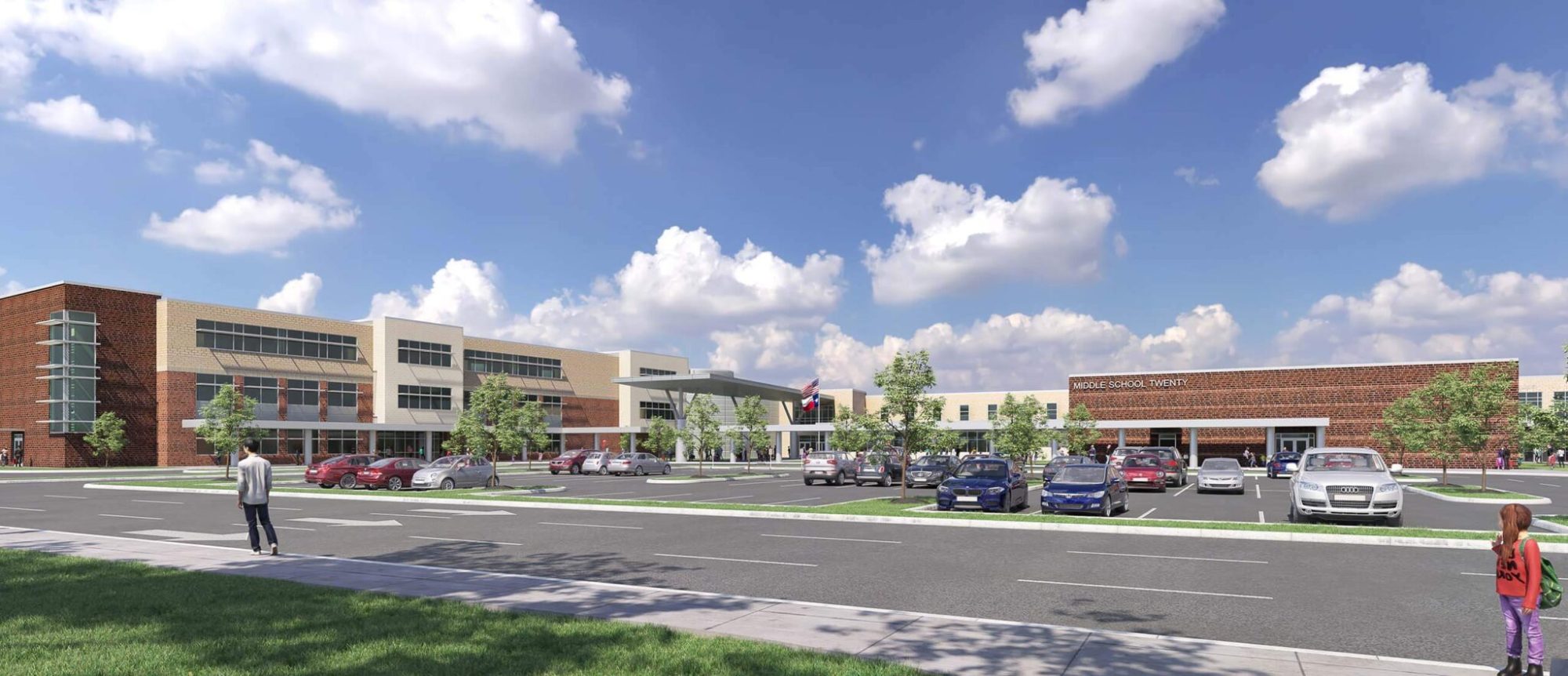DBR is working with Arcadis IBI Group to design Cypress-Fairbanks ISD’s Middle School #20. Sprague Middle School will be the third and final school to complete the Bridgeland Educational Village site and will serve approximately 1,350 students to accommodate the area’s rapid growth.
DBR provided MEP engineering and technology consulting services for the new 280,000-square-foot, three-story middle school for the Cy-Fair district. This school was the second phase on the Bridgeland site. The first phase consisted of Bridgeland High School and Wells Elementary School. The new middle school will be connected to the existing elementary school through the cafeteria. A large, motorized partition between the elementary and middle schools allows flexibility to open the cafeterias into one large space for after-hour events or to keep them separated for day-to-day use.

Sprague Middle School has been designed in accordance with TX-CHPS criteria. The project was designed to incorporate sustainable design features which would enhance the learning outcomes for students. Natural daylight is provided in classrooms with smart lighting controls, and energy-conserving mechanical systems are used to reduce operating costs while enhancing health and productivity. Other design features include educational displays and demonstration areas to teach about high-performance buildings, reduced stormwater runoff, reduction of potable water usage, and the use of low-emitting, rapidly renewable materials. Additionally, the shared use of a common central plant and service yard with the elementary school allows for operational cost-efficiency.
The central plant was originally constructed along with the elementary school in the first phase. Along with the middle school in the second phase of work, the central plant will be expanded to provide additional heating and cooling capacity. A new electrical service will be provided, including a new utility transformer, main switchboard, and 450 kW generator for backup power. The fire pump installed in the elementary school was designed to serve both buildings.

Collaborative flex spaces of various sizes are located throughout the academic portion of the facility and the library is centrally located within the school, serving as the “hinge” of the academic wings. The middle school includes gyms, science classrooms, art rooms, a cooking lab, band halls, career technology education spaces, large group instructional classrooms, a track and field area, a soccer field, and an illuminated middle school/junior varsity football stadium.
The school is being built by S&P Construction with an estimated opening date of August 2023.
