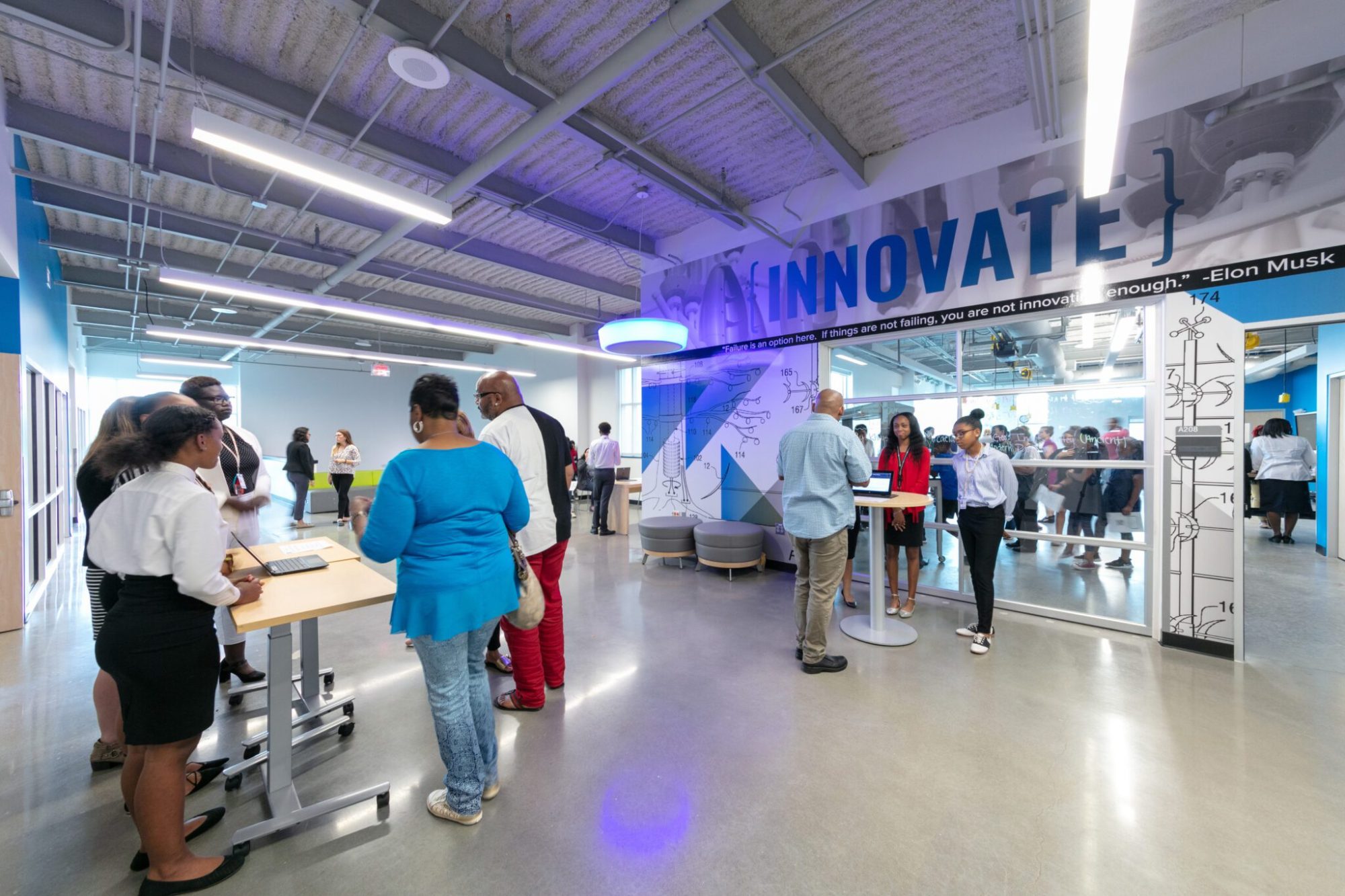An entire generation of experienced laborers and tradesmen is retiring at a faster rate than the new generation joining the industry. Shortages in skilled labor have led to increased wages in these career fields and have resulted in higher prices for the goods and services which require their services. Therefore, enhancing the perceived value and allure of vocational and trade programs is critical now more than ever.
CTE (Career and Technical Education) spaces are specialized areas in educational facilities dedicated to teaching students a range of technical skills related to specific career fields. These spaces can include laboratories, workshops, and classrooms, and they are designed to accommodate many types of equipment, machinery, and materials.
To ensure the safety and functionality of CTE spaces, MEP (Mechanical, Electrical, and Plumbing) engineers must adhere to specific requirements that govern the design and installation of MEP systems in these areas. Engineers must exercise their creativity to design a custom-tailored solution to fit the specific program and instructor and to provide flexibility for evolving technologies and changing educational techniques.
In this article, we will explore the MEP requirements for CTE spaces in more detail.
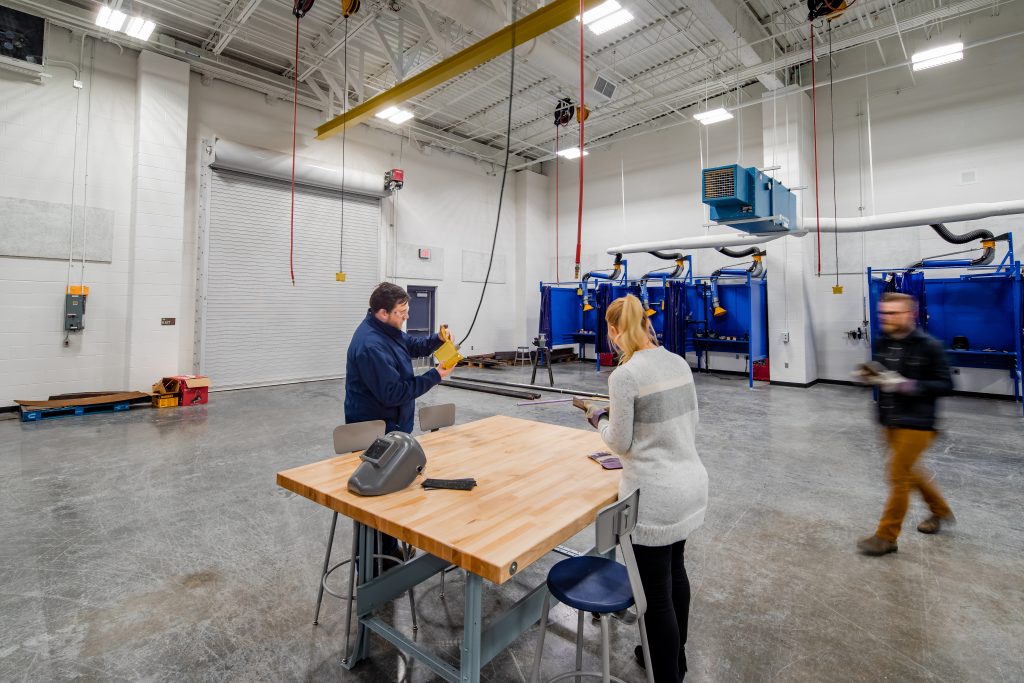
HVAC Systems
One of the primary considerations in designing CTE spaces is the HVAC (Heating, Ventilation, and Air Conditioning) system. Because CTE spaces often generate a significant amount of heat and pollutants, proper ventilation and air quality are critical. The HVAC system must provide adequate airflow and filtration to maintain a healthy and safe indoor environment. High ventilation rates often result in high energy demand, so it is important to consider energy-saving strategies, thus adding complexity to the HVAC system design.
Additionally, HVAC systems must accommodate the specific requirements of the equipment used in CTE spaces. For example, solutions for ventilation requirements of welding stations vary due to owner preferences, station quantities, and the budget available. Similarly, the disposal method of metal shavings or sawdust can vary due to machine type and layout, owner preferences, and the budget available. Other specific ventilation needs include vehicle engine exhaust and laboratory fume hoods. Other specific HVAC requirements may include HVLS (high-volume/low-speed) fans for comfort control in large shop spaces and end switches on operable overhead doors to turn cooling systems off when doors open.
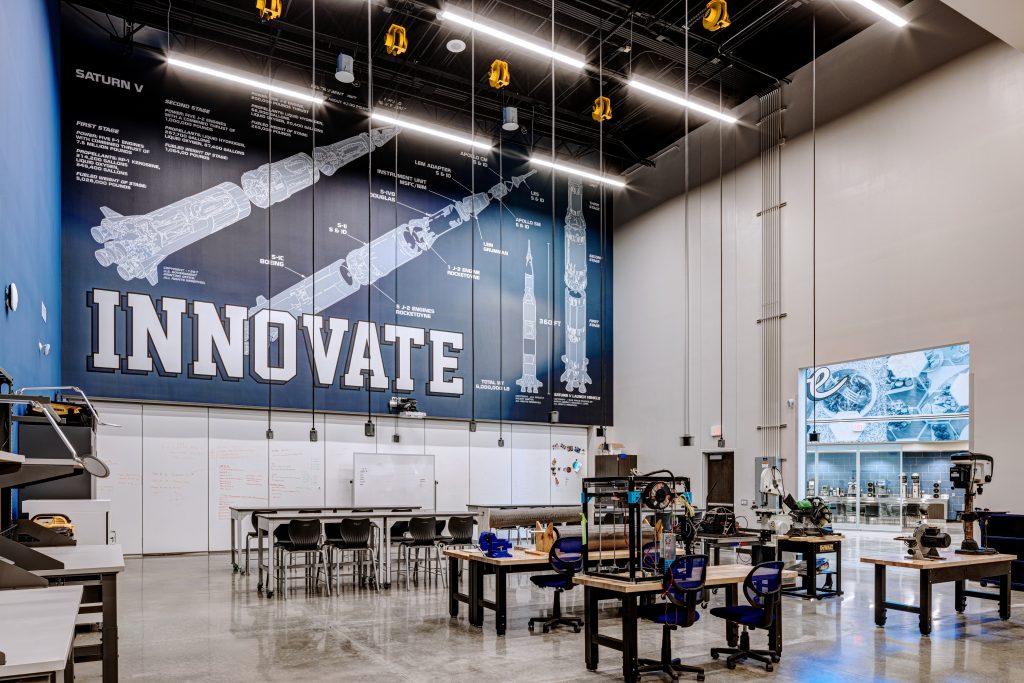
Electrical Systems
Electrical systems are also a critical component of CTE spaces. The electrical system must support the power requirements of the equipment and machinery used in these areas. This includes not only the amount of power required but also the type of power, such as (1) single-phase or three-phase power, (2) voltage, and (3) NEMA configurations of receptacles. Specialized machines often have specific power and grounding requirements for the machines to function as designed. Some equipment is fixed in place, while in many lab/workshop spaces, it is advantageous to provide receptacles on cord reels to allow for flexibility. Understanding the use and workflow process of equipment and machinery aid in the delivery method provided for electrical connections.
Safety is an important consideration in the design of electrical systems for CTE spaces. For example, electrical outlets must be in easily accessible locations and equipped with ground fault circuit interrupters (GFCIs) in wet environments to protect against electrocution.
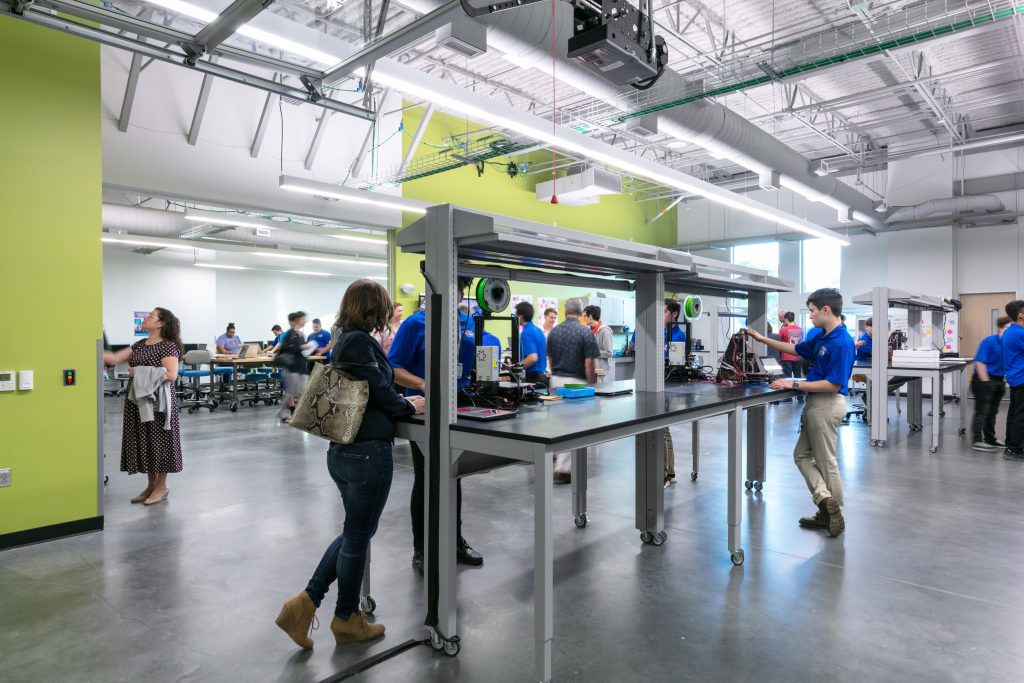
Lighting Systems
Proper lighting is critical for safety and functionality in CTE spaces. Lighting must be designed to provide adequate illumination for the specific tasks being performed in each area. Dimming and zoning of fixtures to switches offer flexibility where workshop spaces may be used as classrooms.
Lighting must also be designed to minimize glare and shadows, which can create safety hazards and affect the accuracy of the work being performed.
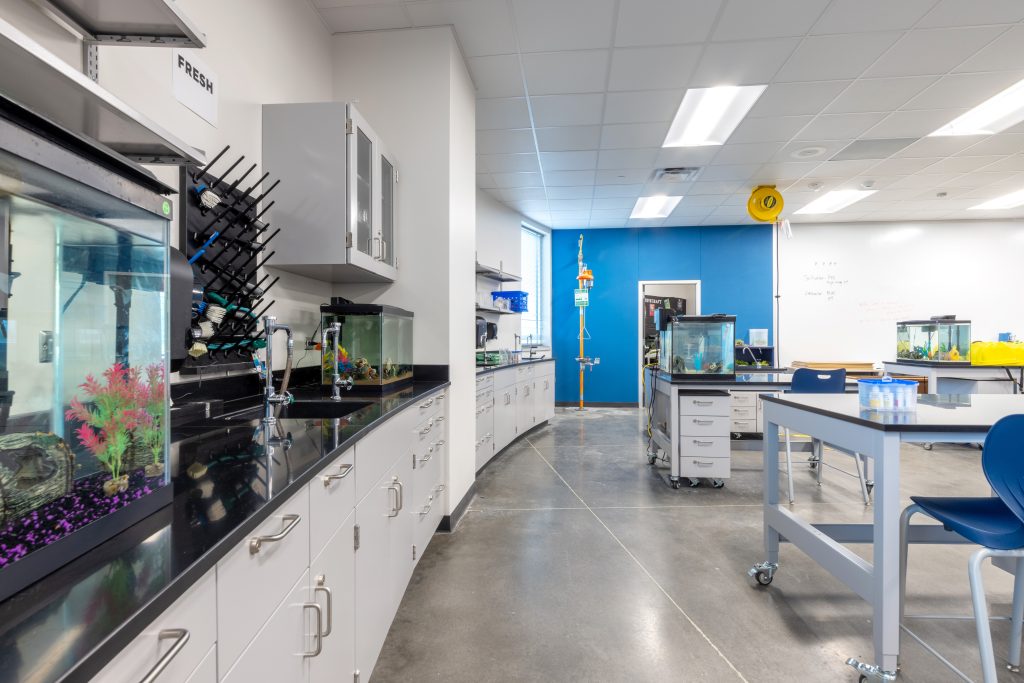
Plumbing Systems
Plumbing systems are another essential component of MEP design for CTE spaces. Depending on the type of CTE space, plumbing requirements can vary significantly. For example, a laboratory might require a range of specialized plumbing features, such as gas lines for Bunsen burners, water lines for sinks, compressed air lines for tools, and waste lines for chemical disposal. Emergency eye wash and shower stations are common safety features.
Automotive and metalworking workshops might require specialized plumbing to accommodate the use of coolant fluids, compressed air, and gases used for welding and other processes.
Commissioning
The commissioning of MEP systems is required by the International Energy Conservation Code. In addition to ensuring that major energy-consuming equipment is functioning properly to optimize energy use, the commissioning process is a key step in providing safe CTE environments. Ventilation systems and lighting controls must function properly to allow students to work safely. During the commissioning process, these systems are tested to confirm that they are operating properly.
Conclusion
The demand for a skilled labor force has resulted in the need for modern educational spaces where students can learn specific technical career skills. The mechanical, electrical, and plumbing requirements for CTE spaces are complex and specialized areas of building design. To ensure the safety and functionality of these spaces, we must consider a range of factors. By working closely with architects, facility managers, educators, and contractors, we can design and install MEP systems that meet the unique requirements of each CTE space and allow the instruction of a new generation of skilled workers.
