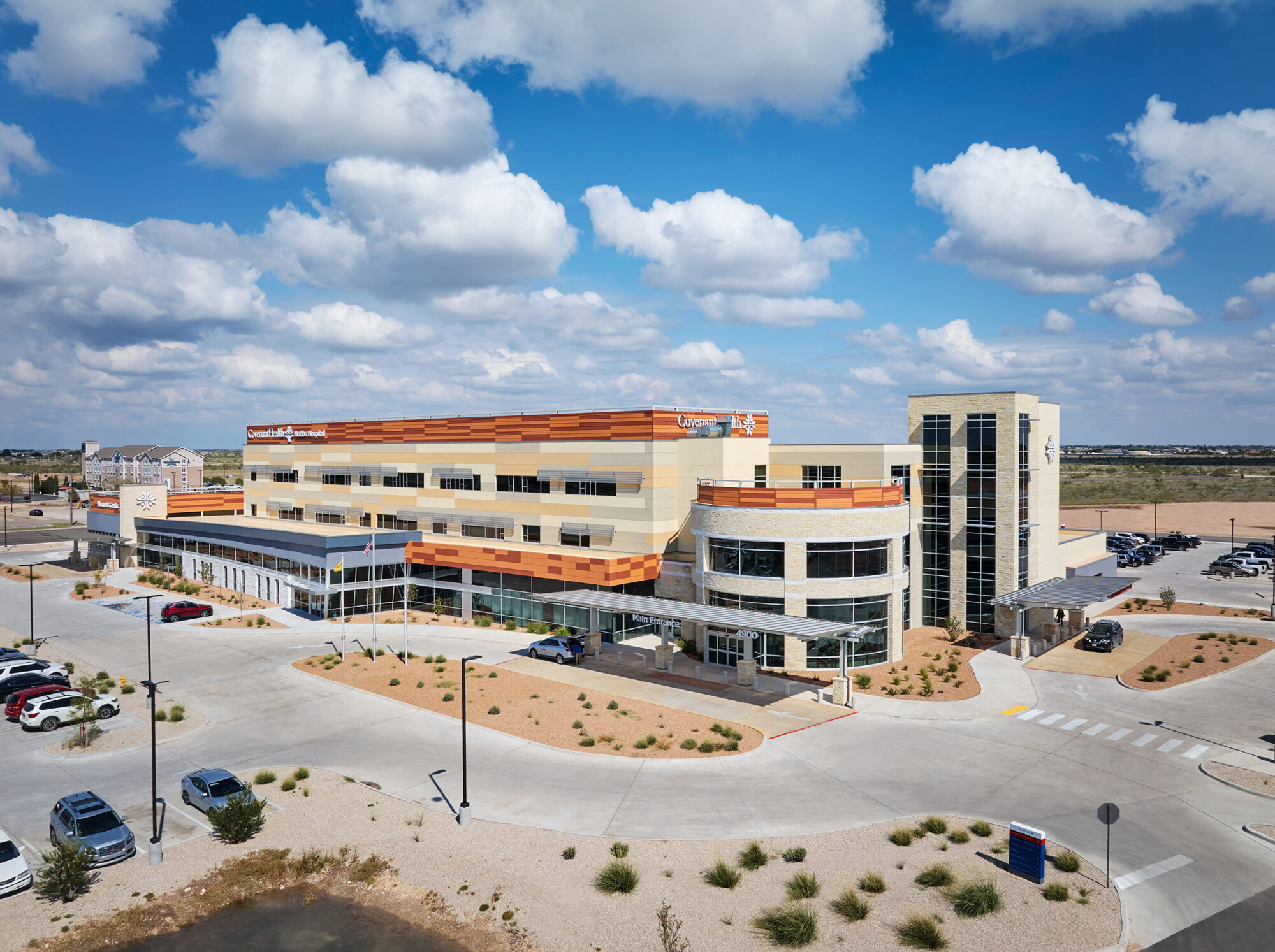DBR teamed with E4H Architecture and Hoar Construction to design Covenant Health Hobbs Hospital. Located in Hobbs, New Mexico, the new modern healthcare facility is designed to fill the needs of the growing rural community. Previously, residents of eastern New Mexico traveled to Texas for comparable healthcare services.
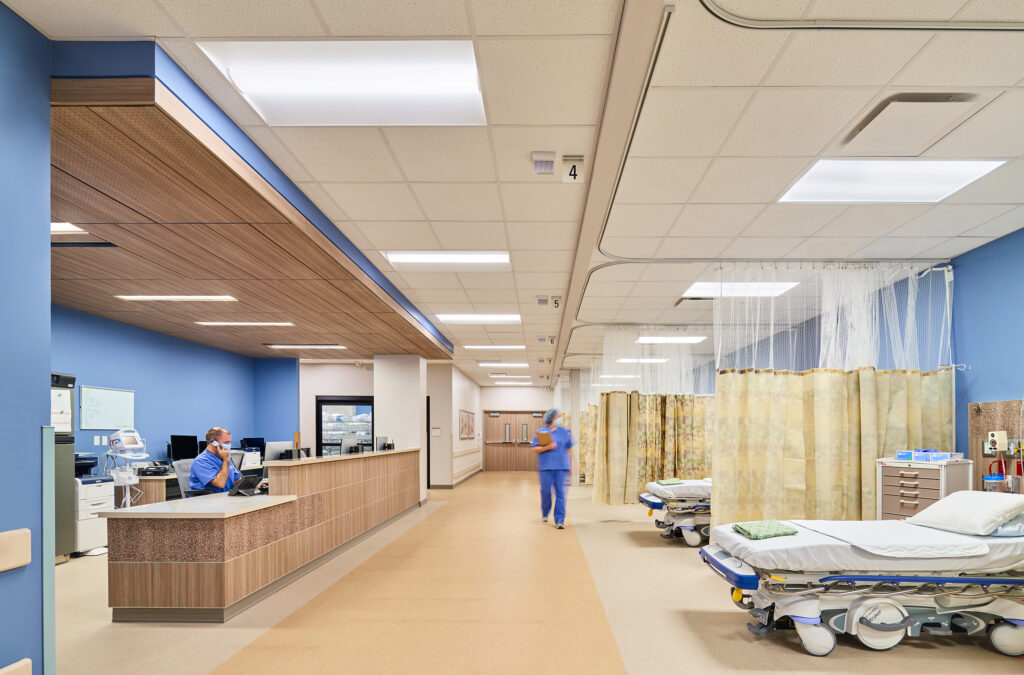
The new three-floor, 60-bed hospital replaced the Lea Regional Medical Center to become the area’s largest community hospital. It features a patient tower, an emergency department, an intensive care unit, and four operating rooms. Equipped with advanced technology and staffed by skilled professionals, the facility ensures high-level patient care and safety.
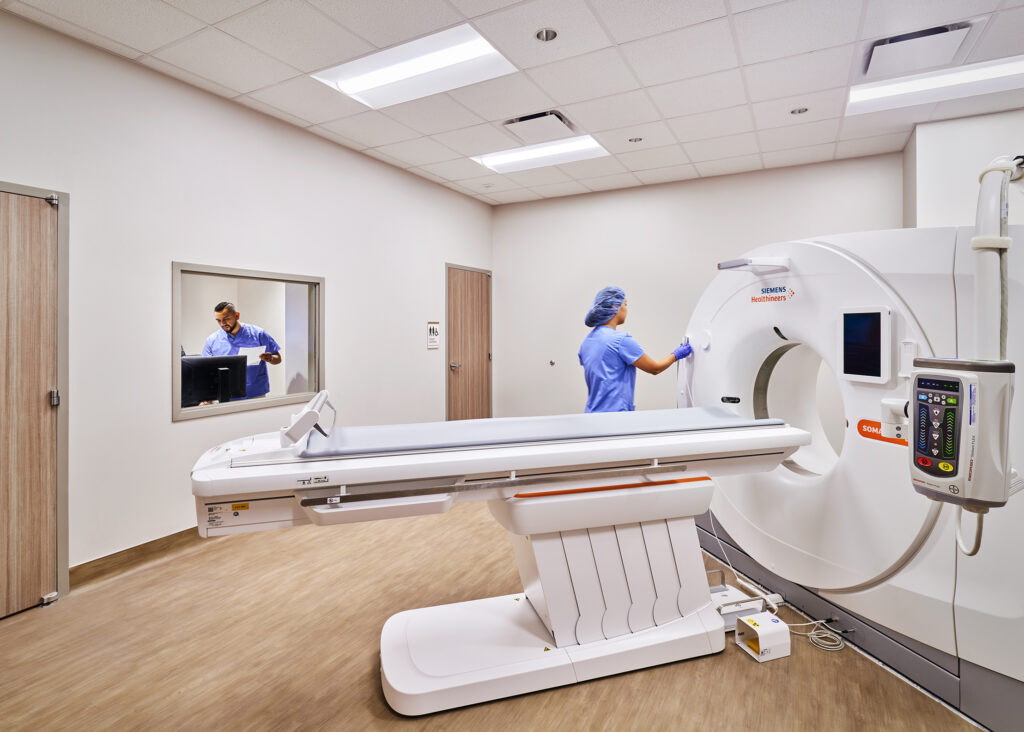
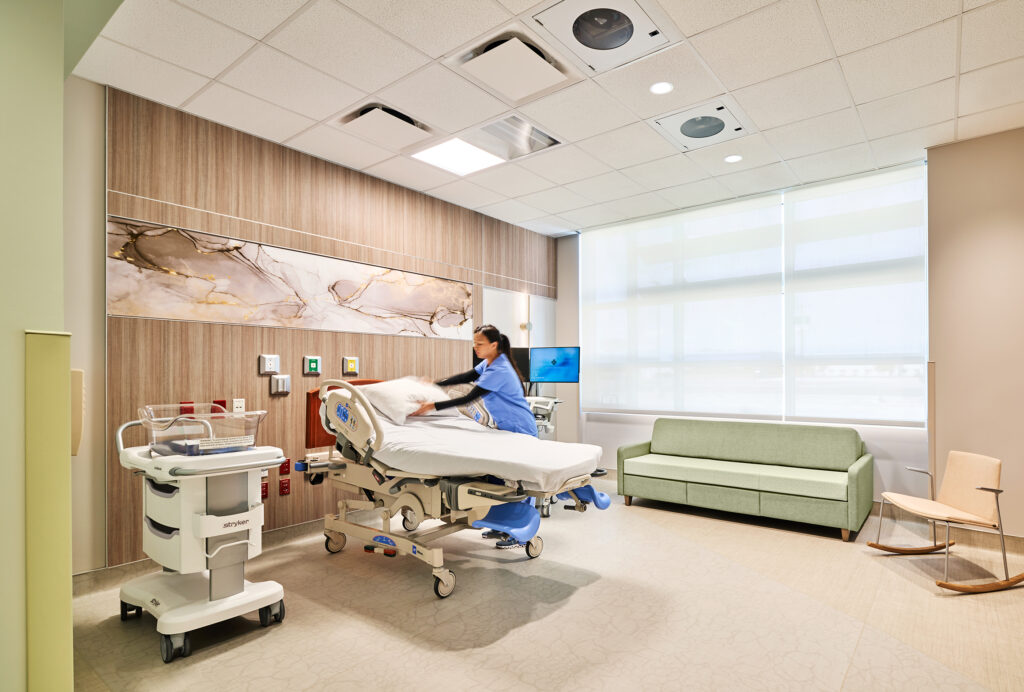
Hobbs Hospital provides a wide range of clinical services, including General Medicine, Surgery, Obstetrics/Gynecology, Cardiology, and Orthopedics. Its Women’s Health Center offers Bone Density and Mammography services, emphasizing preventive care and women’s health. The hospital’s 2,000-square-foot community center serves as a hub for health education, screenings, and events.
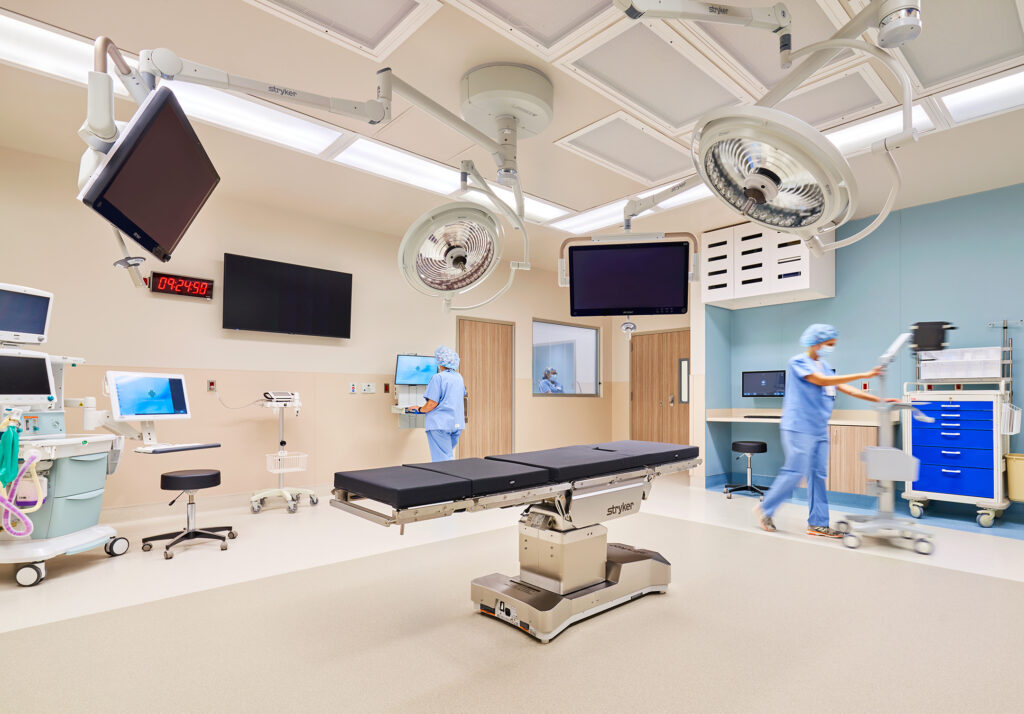
The cooling system for the new facility includes three air-cooled chillers with a total cooling capacity of 850 tons. Heating is provided by three high-efficiency condensing boilers. The hospital has a 4000 Amp electrical service with three 500kW generators that provide backup power to critical, life safety, and equipment branch loads. A 60-hp electric fire pump serves the fire suppression system. The domestic water system features a water softener for the whole building as well as a booster pump system. Medical air, vacuum, gases, and purified water are provided to patient rooms and treatment areas.
Project Team
Owner: Covenant Health
Developer: Synergis Development Partners
Architect: E4H Architecture
General Contractor: Hoar Construction
Civil: Pettigrew & Associates
Structural: AG&E
