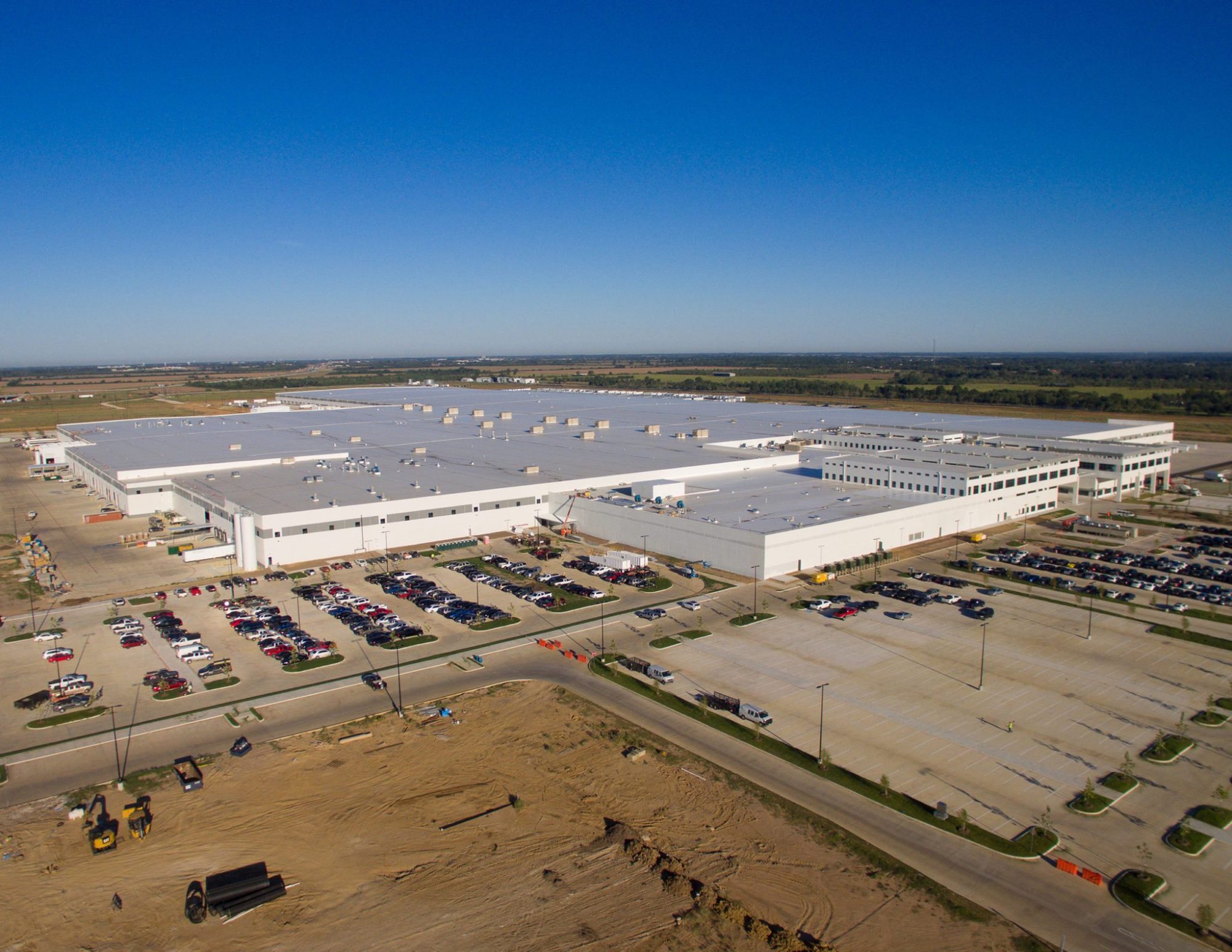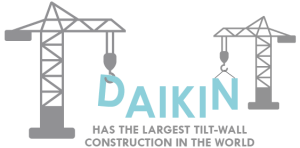 DBR worked with Powers Brown Architecture and Harvey Builders to complete the Daikin Texas Technology Park (DTTP) in Waller County. Located about 40 miles from Houston, the manufacturing hub features a 4.2 million sf building, the largest tilt-wall structure in the world, with 370 panels measuring more than two miles in length. The DTTP consolidated several production facilities from Texas and Tennessee. The new facility allows Daikin to bring existing research and development, manufacturing, engineering, logistics, marketing, distribution, and sales operations all under one roof.
DBR worked with Powers Brown Architecture and Harvey Builders to complete the Daikin Texas Technology Park (DTTP) in Waller County. Located about 40 miles from Houston, the manufacturing hub features a 4.2 million sf building, the largest tilt-wall structure in the world, with 370 panels measuring more than two miles in length. The DTTP consolidated several production facilities from Texas and Tennessee. The new facility allows Daikin to bring existing research and development, manufacturing, engineering, logistics, marketing, distribution, and sales operations all under one roof.
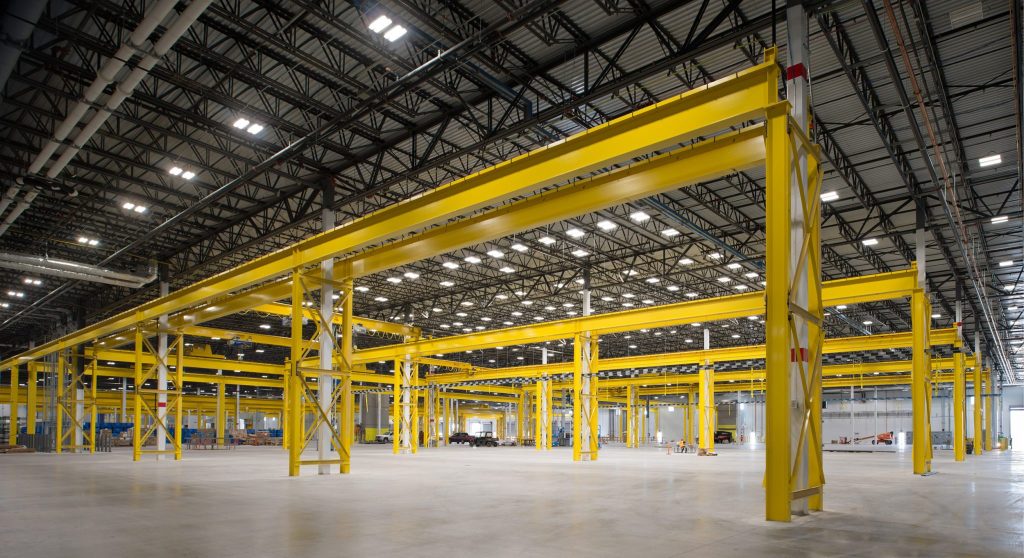
DTTP ranks as the second-largest manufacturing facility in North America and is also the largest and one of the most technologically advanced HVAC manufacturing facilities in the country. The new facility will support the design, engineering, and assembly of a wide variety of heating and cooling products for residential and commercial use that carry the Daikin, Goodman, and Amana brand names.
DBR provided MEP engineering for the entire project including key areas for manufacturing, distribution, laboratory, and offices.
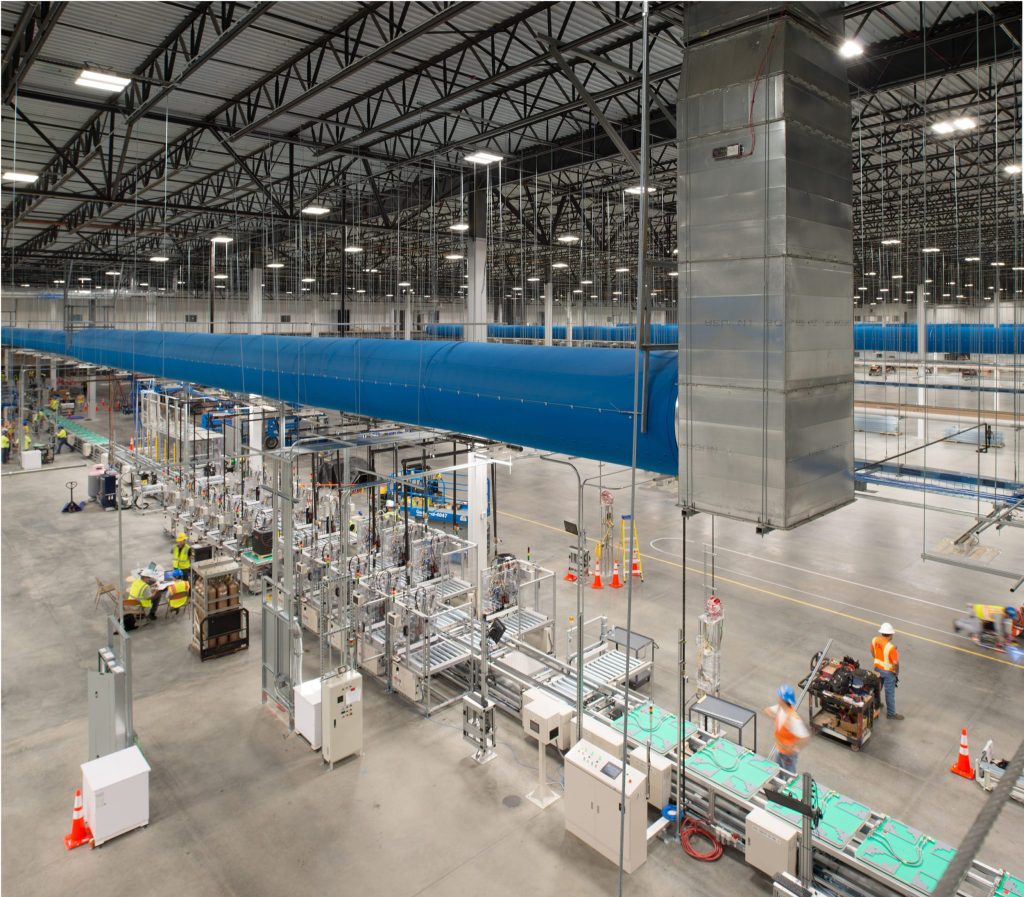
The manufacturing area is 1.85 million sf with an additional 200,000 sf for the mezzanine. The space is fully conditioned with cooling loads of over 3,500 tons and served by air rotation units, air handling units, packaged rooftop units, and fan coil units located throughout the facility. This area is fed by 18 separate 4000A electrical services and includes access to specialty gases. The fire protection systems include sprinkler systems designed for high-pile storage throughout. LED high bay light fixtures are included throughout, with additional LED lights located in working areas.
The distribution area is 1.85 million sf fed by 3 separate 2000A electrical services, with a generator backup. The space is fully conditioned with cooling loads of over 1,500 tons and is served by 17 air rotation units and fan coil units located throughout the space. A dedicated air compressor loop feeds just the distribution center. LED high bay light fixtures and sprinkler systems designed for high-pile storage are provided throughout the distribution area.
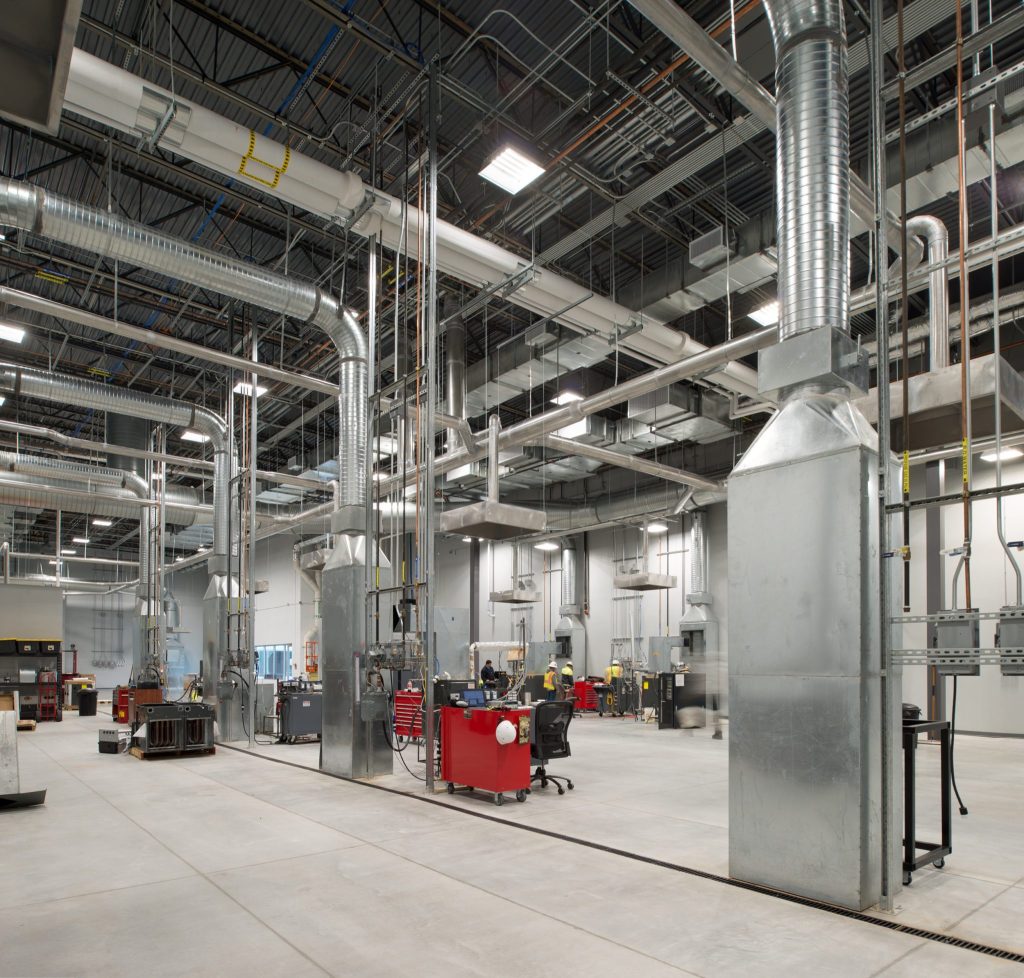
The laboratory includes over 200,000 sf of lab/testing space, on two levels with 54 different testing labs which can simulate indoor and outdoor temperatures from -40F to +1,400F, reliability, vibration, and rain. Power is provided by 5 separate 4000A electrical services. The laboratory is fully conditioned with cooling loads of over 600 tons and is served by suspended and roof-mounted AHUs and fan coil units. There is a dedicated process cooling plant using three 550-ton air-cooled chillers as well as access to specialty gases.
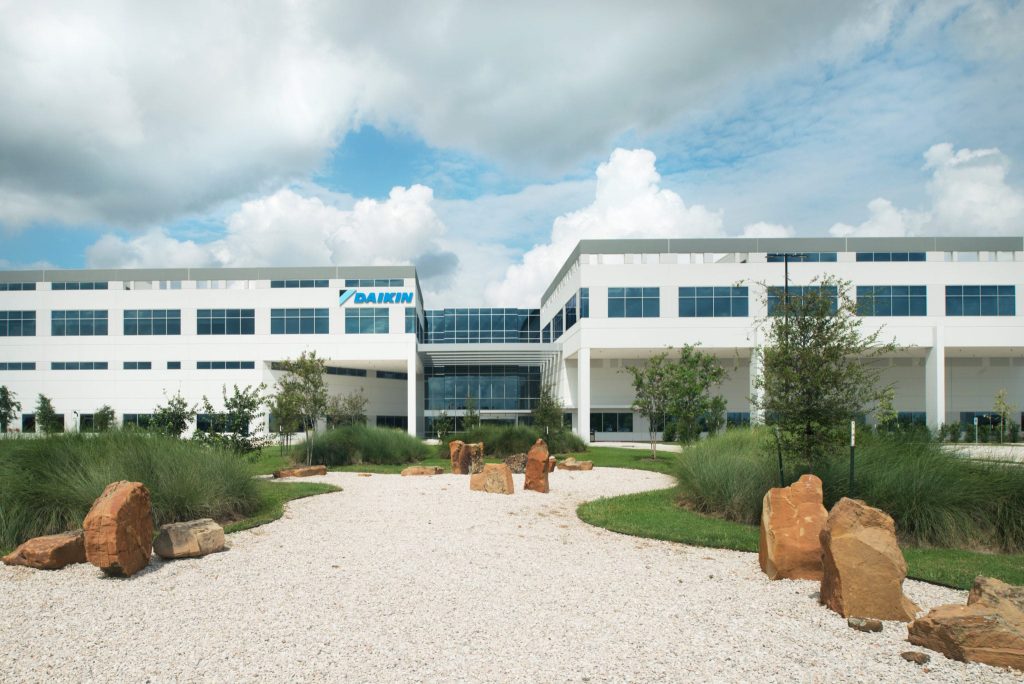
LEED Gold
The office includes over 200,000 sf on two levels and a partial mezzanine. The design features open office floor plans, a full cafeteria, kitchen, auditorium, an executive board room, training labs, a wellness clinic, and a product showcase center. The office is fully conditioned with a combination of variable refrigerant volume (VRV) split systems, dedicated outside air units (DOAS), and RTUs. All interior and exterior lighting is LED. The finish out of the office area was certified LEED Gold. The design incorporates energy-efficient HVAC systems (36% more efficient than baseline), CO2 monitoring, advanced filtration, efficient lighting with enhanced controls, task lighting, and low-flow plumbing fixtures.
