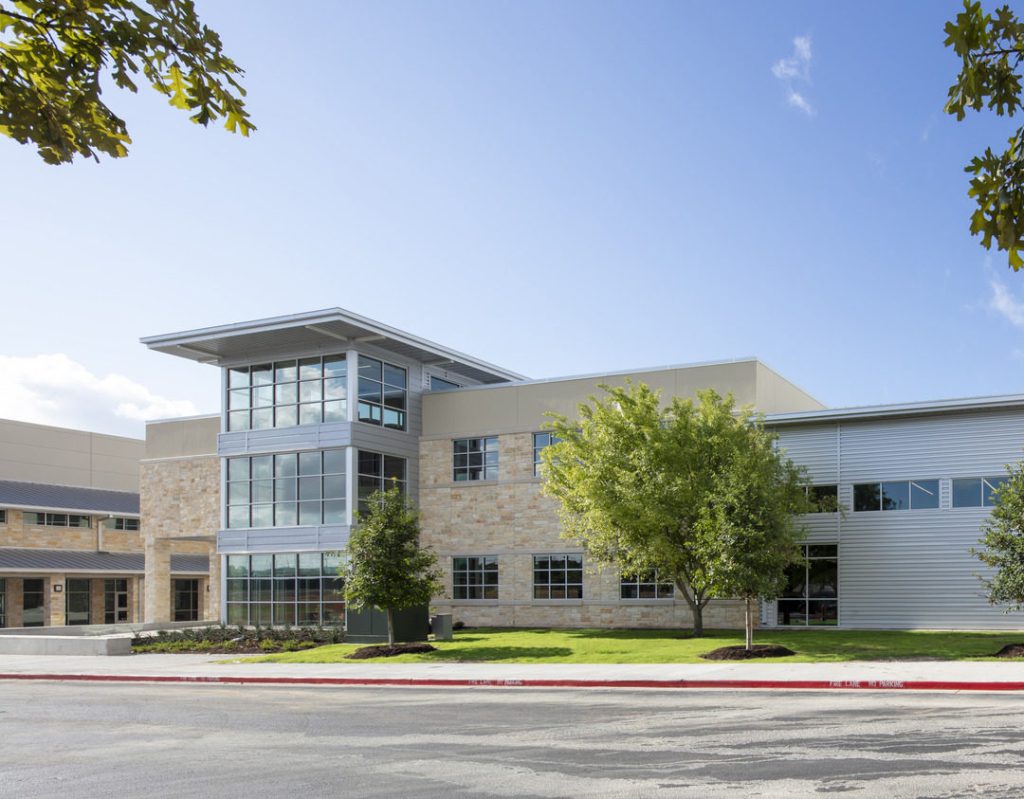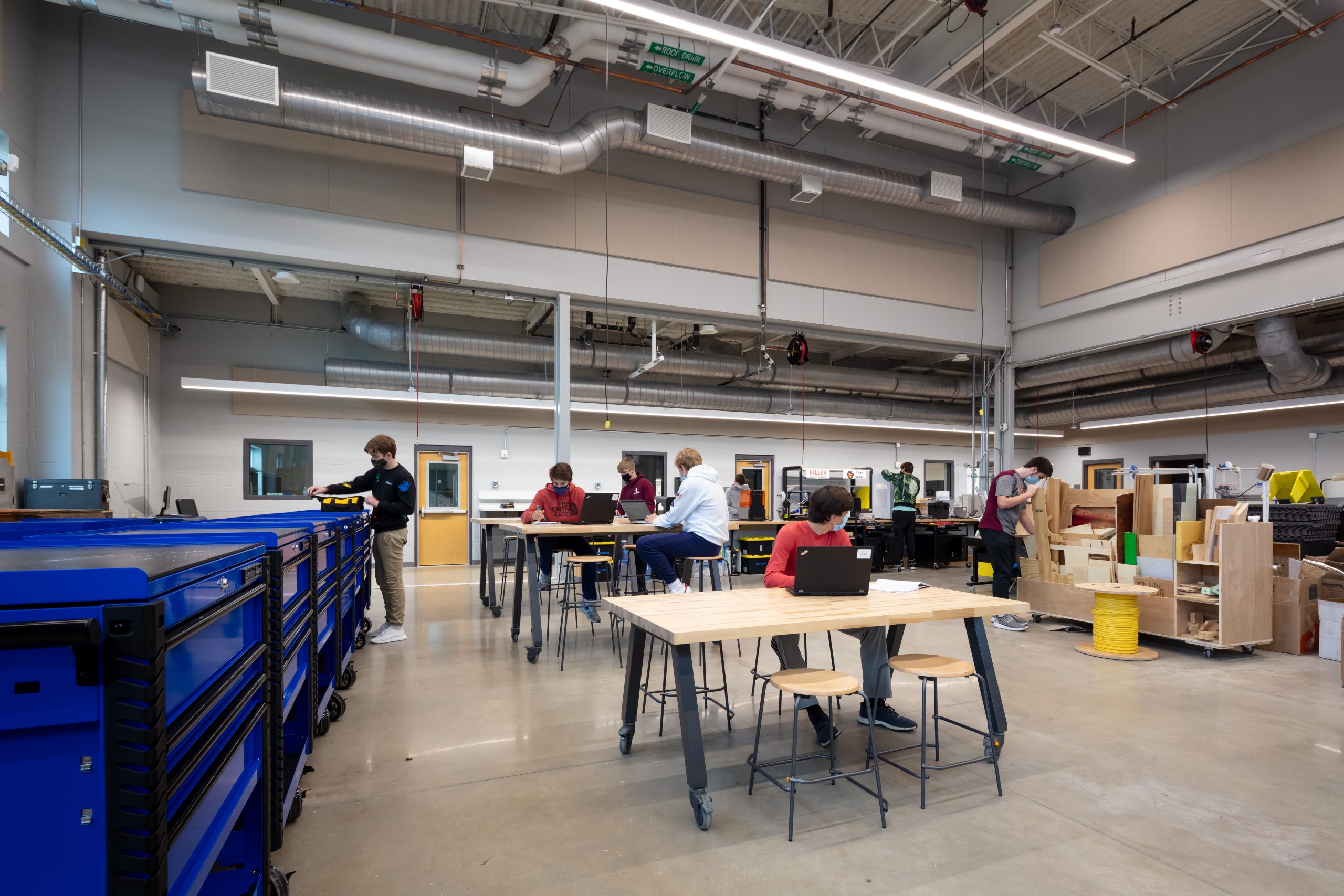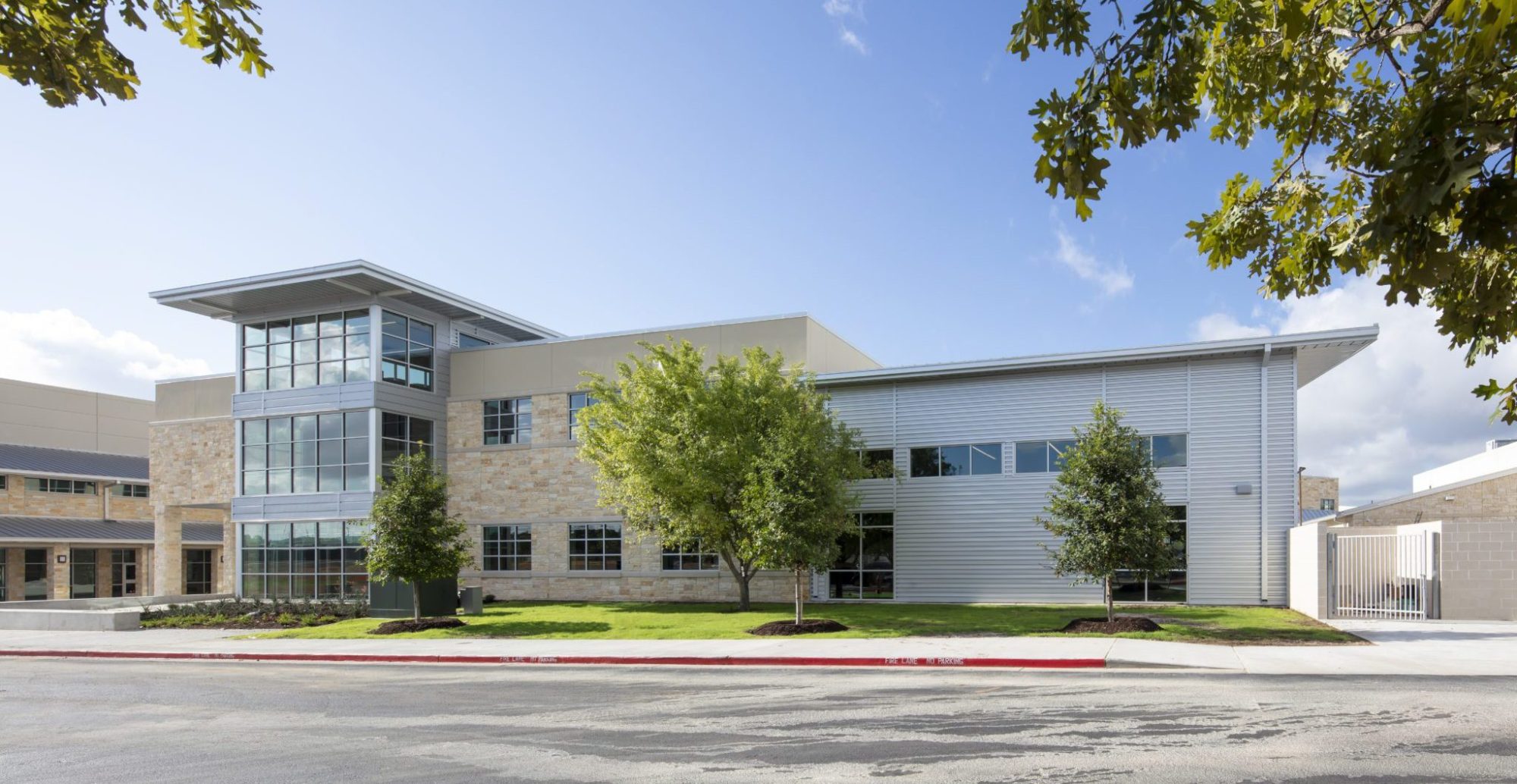DBR Engineering worked with Corgan Associates to provide mechanical, electrical, and plumbing engineering services for a new STEM and CTE addition at Dripping Springs High School. We also provided technology consulting and building systems commissioning services. The expansion provides additional classrooms and laboratories to increase the capacity of the high school campus to 2,500 students in this rapidly growing school district.

The addition includes a new 2-story, 60,000 square foot career and technical education wing, providing CTE and STEM-based programs including robotics/engineering, aquatic science, physics, floral design, business/marketing, and audio/video production. The new learning spaces contain a state-of-the-art fabrication lab, video production studio, radio broadcast room, business presentation suite, and aquatic science lab to accommodate these career-based programs. Interior storefront glazing on corridor walls allows students to engage and collaborate across disciplines and creates transparency.

The new wing completes the enclosure of an outdoor courtyard which connects the CTE wing to the fine arts wing and the cafeteria/commons. The courtyard was improved with new stonework and landscaping.
In addition, an agricultural barn expansion and multi-purpose flex gym space were completed to provide better spaces for the wrestling, cheer, and dance programs. The project also included the replacement of aged mechanical systems in the existing building and the installation of a new building automation and control system.
The work was performed in multiple stages over two years and was completed in the Summer of 2020.
Development Team
| Owner/Developer | Dripping Springs ISD |
| Architect | Corgan Associates |
| General Contractor | American Constructors |
| MEP Engineer | DBR Engineering Consultants, Inc. |
| Structural Engineer | Datum Engineers |
| Civil Engineer | Cunningham-Allen |
