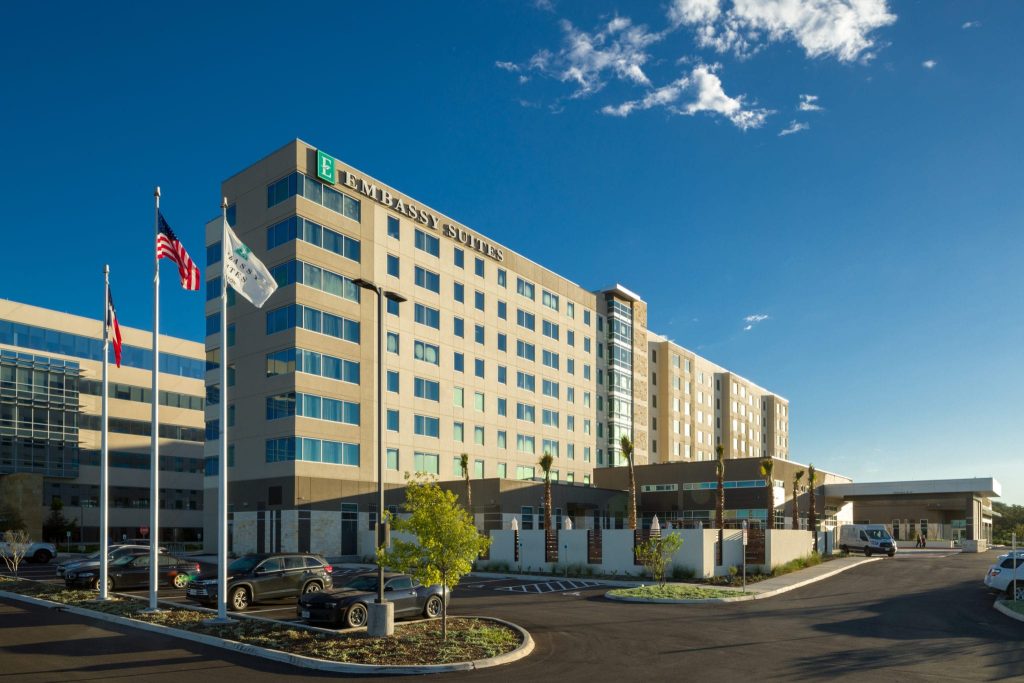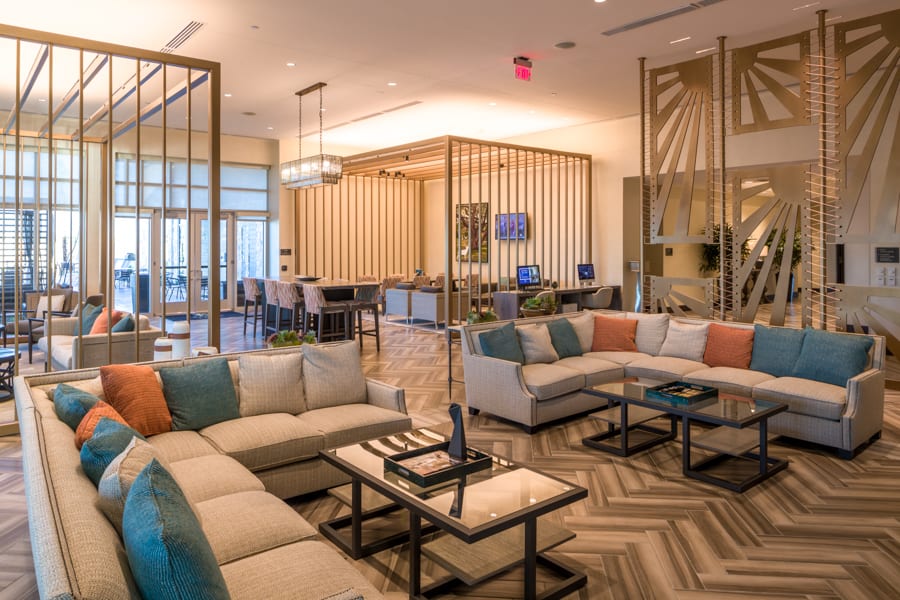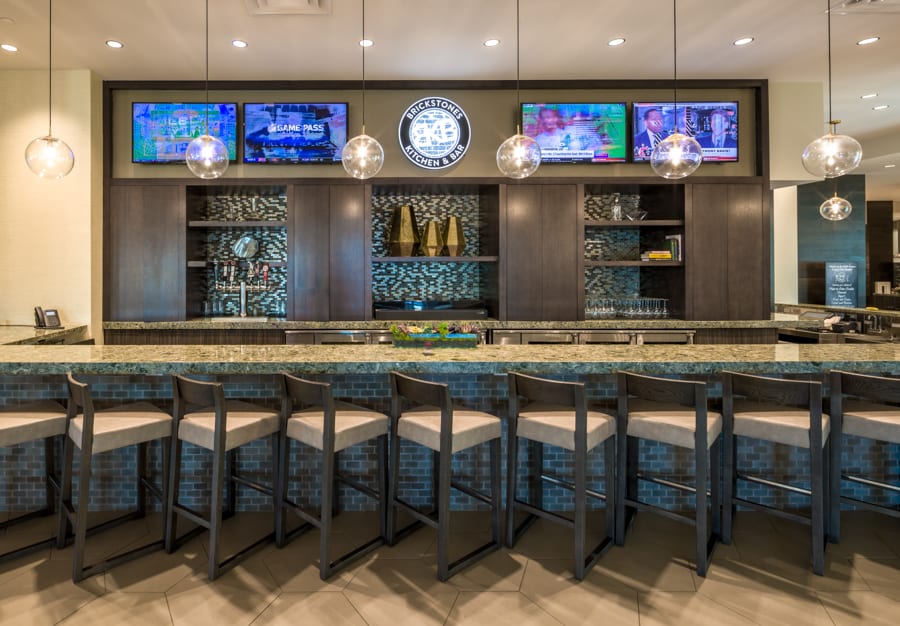February 27th, 2019 by Thomas Raveney, PE, Project Manager
Approximately 18 months after its ground breaking, the new Embassy Suites by Hilton, in north San Antonio, opened with an official ribbon-cutting ceremony Thursday, October 11, 2018. Owned by ZH Landmark and managed by Zachry Hospitality, this is currently the Hilton brand’s fifth Embassy Suite in the metro.
Located at 5615 Landmark Parkway in San Antonio, Texas, the hotel offers guests convenient access to popular attractions such as Six Flags Fiesta Texas amusement park, Topgolf, and iFly. There are also many dining, shopping and entertainment venues nearby such as The Shops at La Cantera and The Rim Shopping Center. The University of Texas at San Antonio is within 3 miles of the hotel.

Designed by Powers Brown Architecture, the 7-story, 203-key, 172,000 sf, hotel is comprised of studio and two-room suites and includes amenities such as an on-site restaurant, 11,000 square feet of meeting space, convenience store, business center, fitness center and an outdoor pool with bar service. Guests can enjoy a free, cooked-to-order breakfast each morning, free WiFi, and complimentary drinks and snacks during the evening reception. Travelers can unwind at the lobby bar or the outdoor patio with a fireplace.
DBR provided mechanical, electrical, and plumbing engineering services as well as Construction Administration and Building Commissioning services for the project. On all guest-room floors (2-8) there was only 8’8” floor to floor, making the MEP installation very tight in all spaces. Guest-rooms were conditioned with chilled water vertical fan coil units while corridors were conditioned with vertical chases only.

The project was designed, permitted, and installed, using a single stack waste/vent system, also known as SoVent. At the time of ground breaking, the city of San Antonio had only permitted the construction of 9 other buildings with this system. The public space, including all meeting rooms, ballrooms, and lobbies were designed with a lighting power consumption of approximately .4w/sf, more than 50% better than energy codes.
