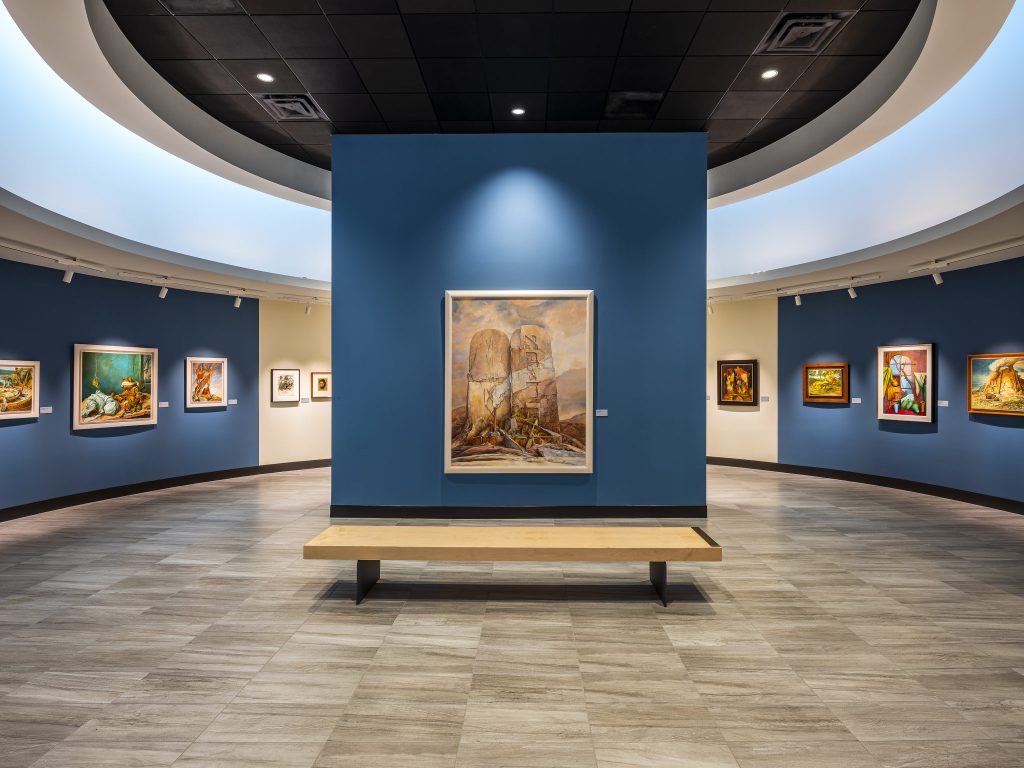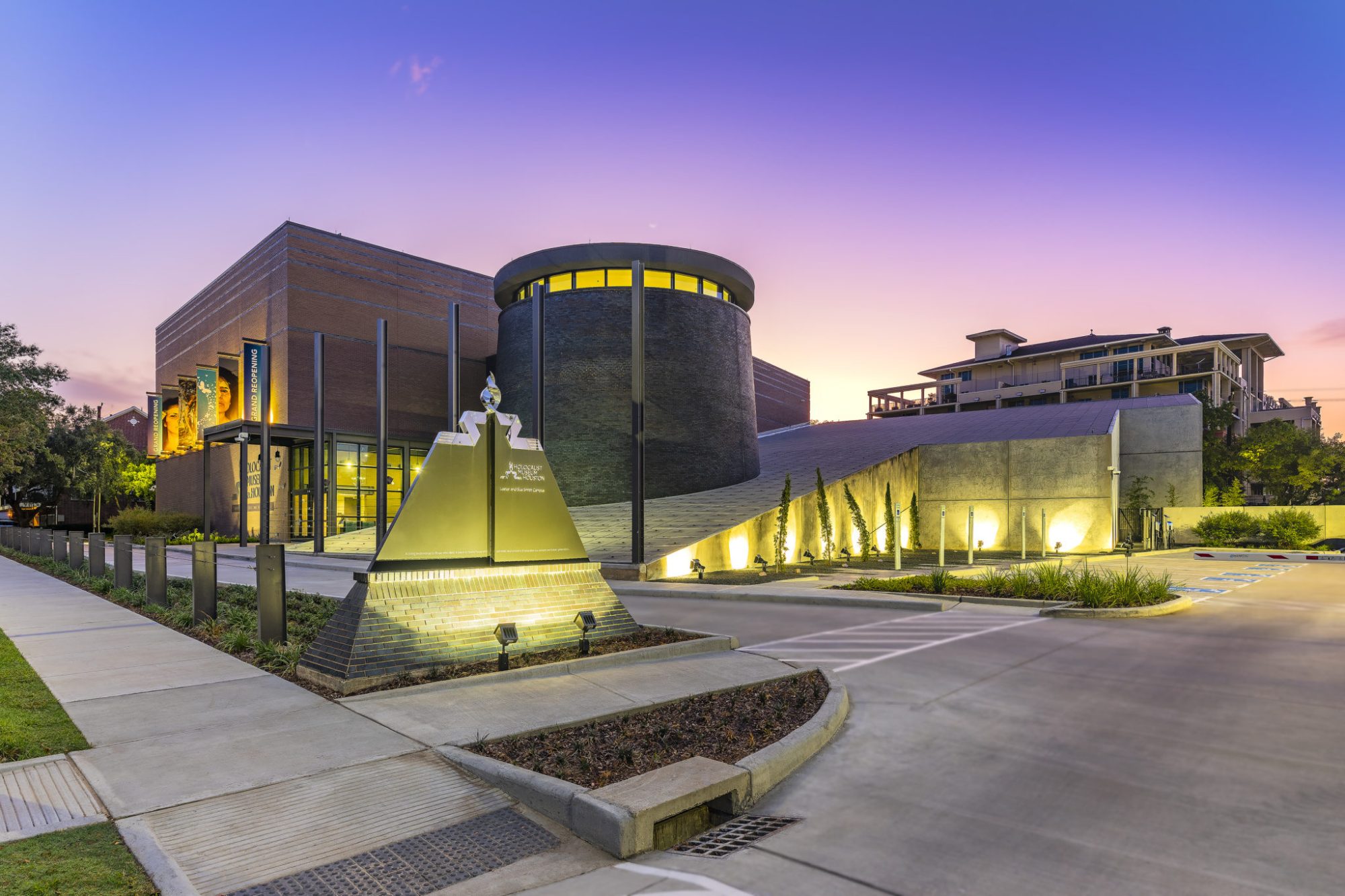September 23, 2019 by Ryan Miller, PE, LEED Green Associate, Assistant Project Manager
DBR worked with PGAL on the design for the new and improved Holocaust Museum Houston, Lester and Sue Smith Campus, which has officially experienced it’s grand reopening following the $34 million expansion to the original building in the Museum District. The three-story building clocks in at 57,000 square feet of exhibition galleries, classrooms, a café, and an indoor theater. Following the ambitious expansion to the building, the Holocaust Museum Houston now ranks as the fourth largest Holocaust museum in the nation.
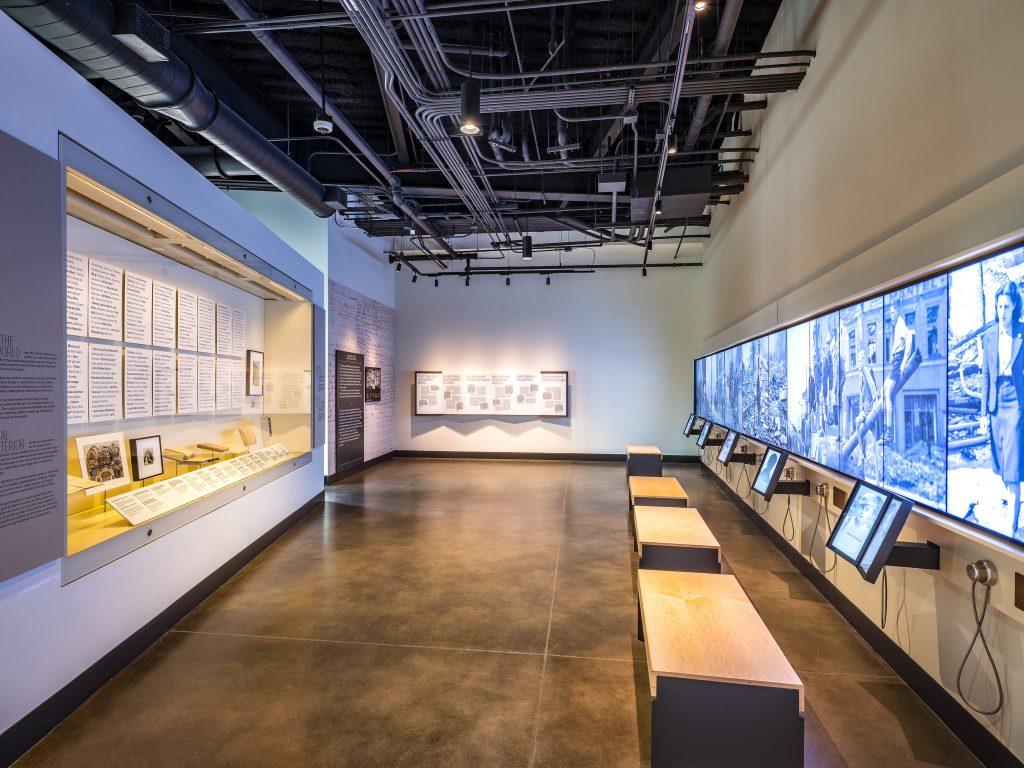
Originally only one-story and approximately 21,000 square feet in size, the new space is being used to house a fishing boat that was used to ferry Jewish populace to safety and a World War 2-era rail-car that transported Jews to much less desirable locations. Alongside the newly enclosed means of transportation inside the new museum there is a new Human Rights Gallery that highlights multiple genocides throughout, a Samuel Bak gallery highlighting artwork of the Holocaust survivor, exhibits on loan and rotation from prominent Holocaust awareness proponents, and an interactive media display focused on diaries of young authors that were a part of the genocide.
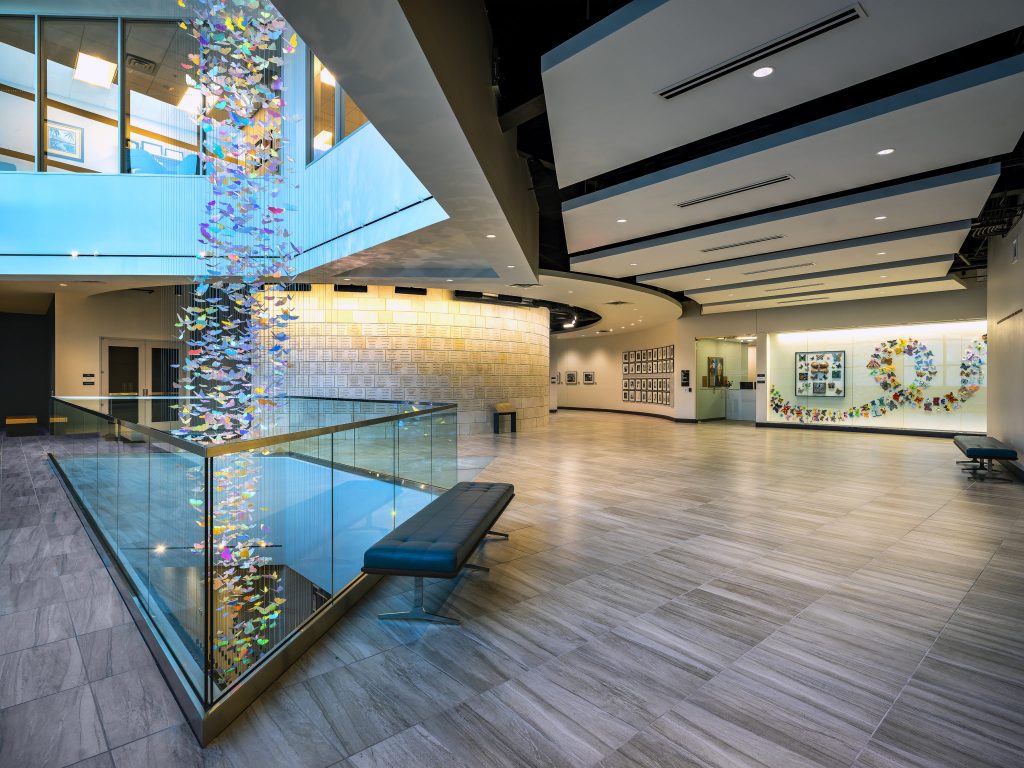
A three-story tall exhibit with 1,500 butterflies is intended to draw visitors eyes upwards and while the butterflies are bright and a refreshing change of pace from the grim reality of the Holocaust, the butterflies represent the 1.5 million children who did not have the chance to survive the Holocaust. On the third level of the museum there are two new Archival Vaults and the Bodiuk Library that spearhead the charge in ensuring nothing is lost to history by storing old artifacts and preparing new incoming exhibits and artifacts.
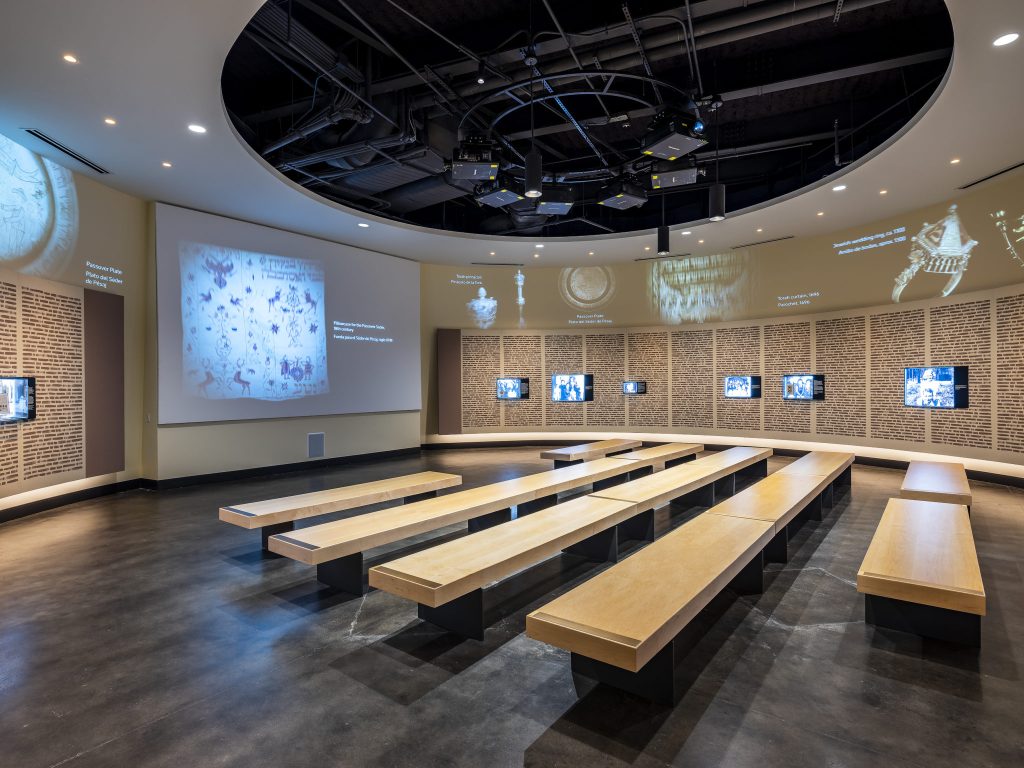
Having upgraded from the 21,000 square foot campus to 57,000 square feet, not everything in the building is brand new. Particular care was doled out to maintain the existing Memorial Room, the exterior Memorial Wall and the inclined donor appreciation roof were all incorporated with the design process to remain.
