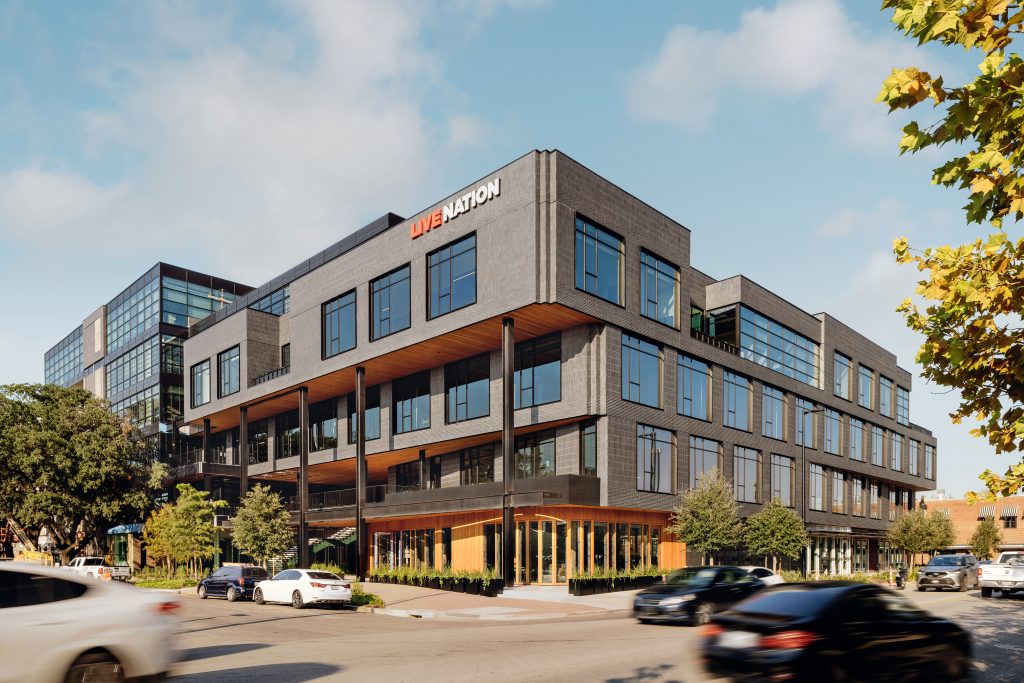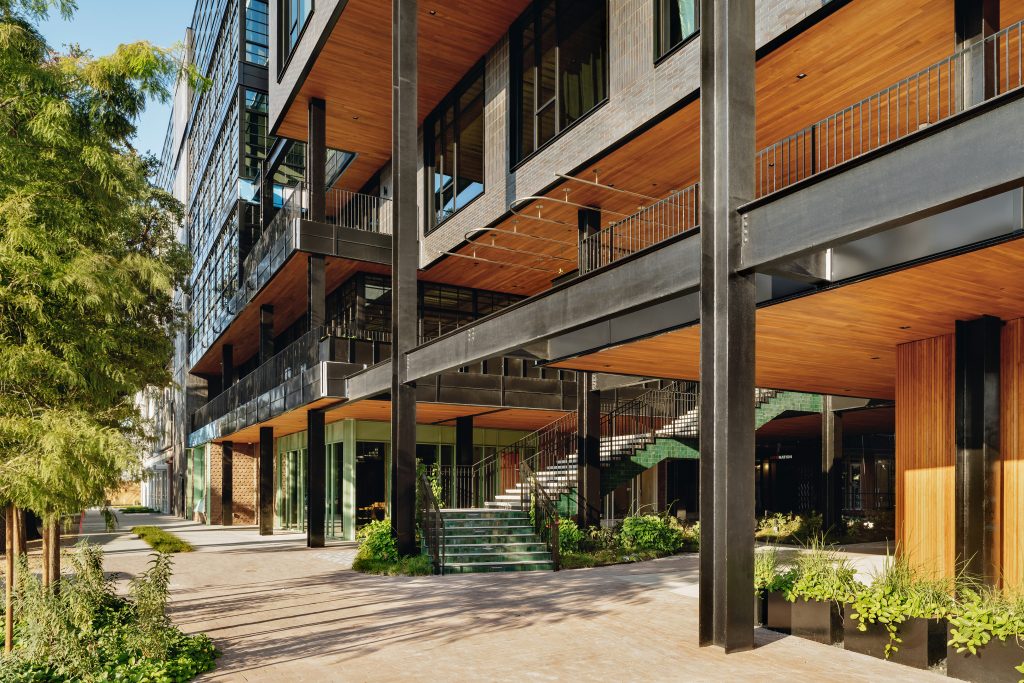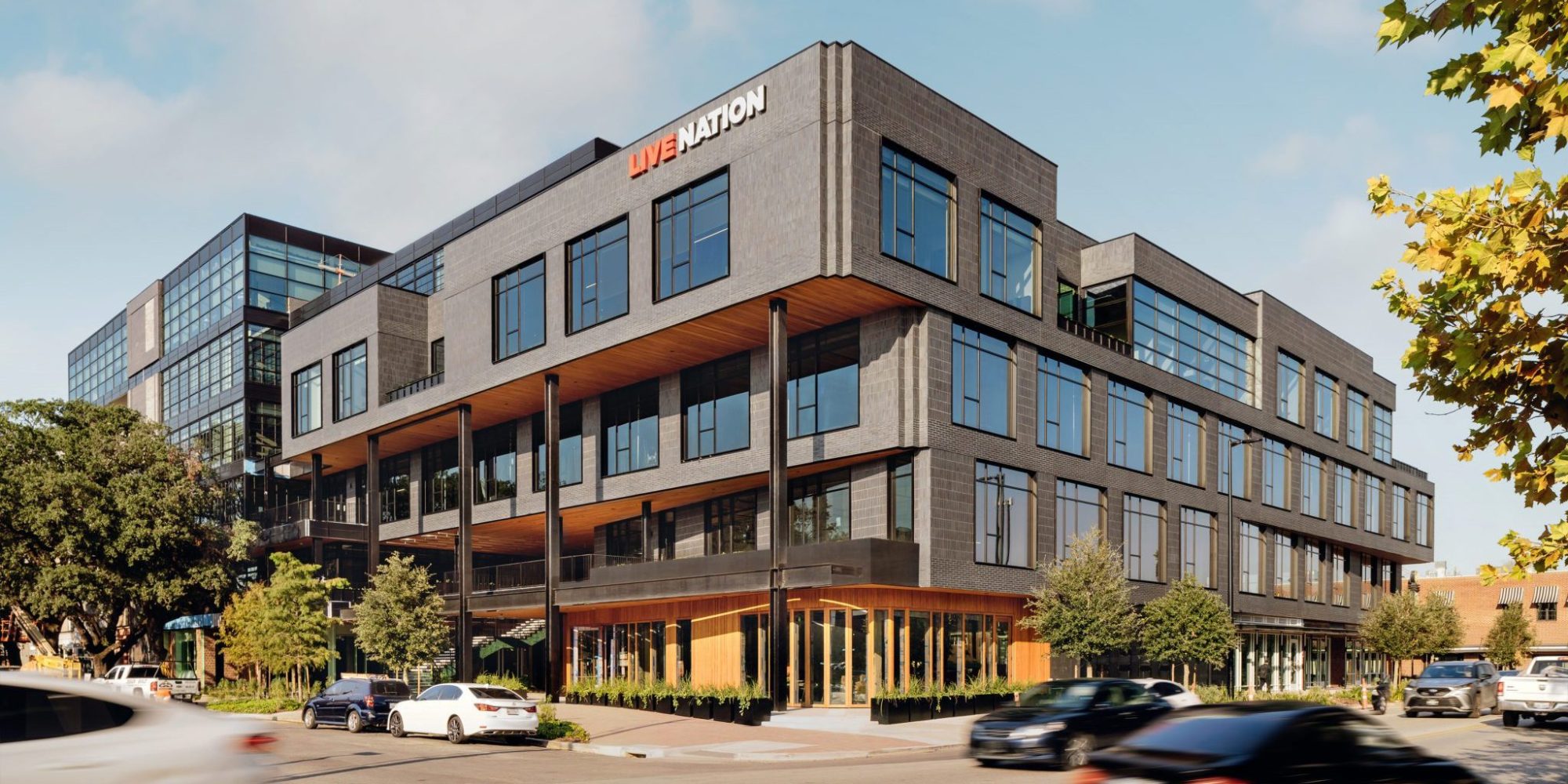Montrose Collective is new Mixed-Use development located just west of downtown Houston in the eccentric Montrose District.
The project consists of two new multi-story buildings that target retail and office tenants.
The 6-story main building located on the north side of Montrose between Grant and Crocker Streets is approximately 154,000 square feet and includes retail tenant space on levels 1 and 2 with office tenant space on levels 3 through 6. A multi-level garage is attached to the north side of the main building with direct access to the office levels from the upper parking garage levels.
An additional 3 story building located across Grant Street to the West of the main building was designed with retail tenant space in mind on level 1 and office tenant space on levels 2 and 3. This building is approximately 18,250 square feet.

The project has already attracted tenants such as Live Nation and The City of Houston Library.
Michael Hsu Office of Architecture led the design team with DBR playing the role of MEP engineer for this project, which was developed by Radom Capital.
The HVAC systems for the building include a hybrid mix of high efficiency Variable Refrigerant Flow (VRF) systems for the retail levels and Variable Air Volume (VAV) packaged rooftop units with fan-powered terminal units for the office levels. Retail levels were provided with VRF heat pumps dedicated for outside air pre-treatment to ensure proper control of building humidity. The VAV packaged rooftop units are provided with airside economizers to increase operational efficiency during days with mild outdoor temperatures. An Energy Management System (EMS) is provided throughout the main building that allows building tenants to have maximum scheduling flexibility while maintaining energy-efficient operation during unoccupied hours. The EMS also utilizes demand control ventilation where applicable to decrease energy consumption when the building isn’t fully occupied.

Utility shafts are were provided in the main building to be used for the routing of future café and restaurant ventilation systems from Level 1 to the roof of each building.
Playful LED lighting was used throughout the development to provide lighting for safety and security while highlighting the building’s architectural features.
Development Team
| Owner | Radom Capital, LLC |
| Architect | Michael Hsu Office of Architecture |
| General Contractor | DE Harvey Builders |
| MEP Engineer | DBR Engineering Consultants, Inc. |
| Civil Consultant | Kimley-Horn |
| Structural | HOK |
| Landscape | OJB Landscape |
