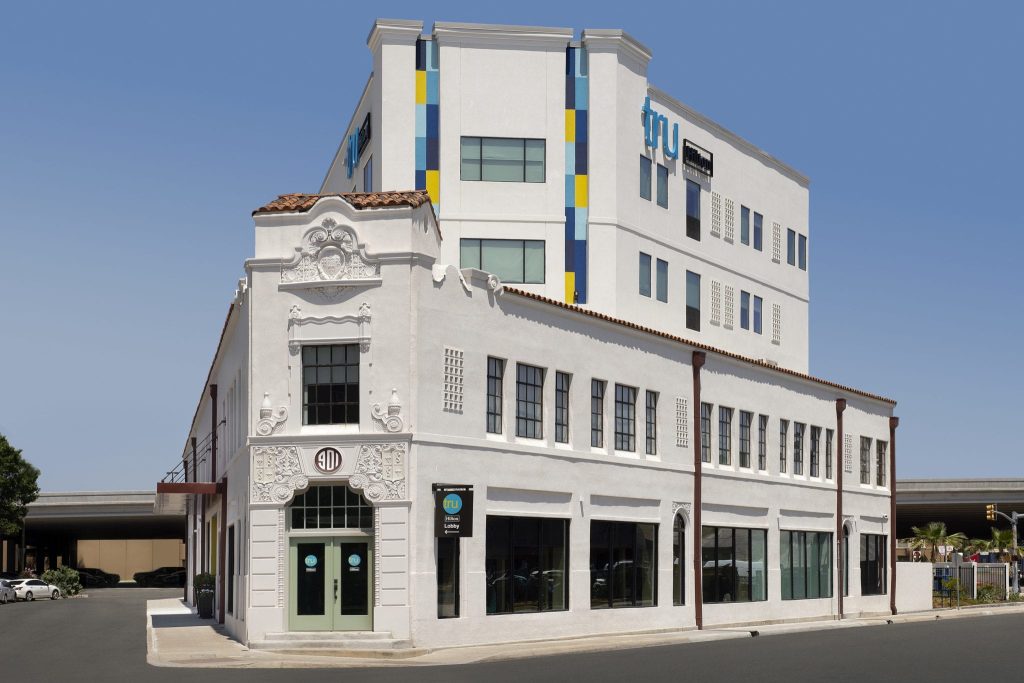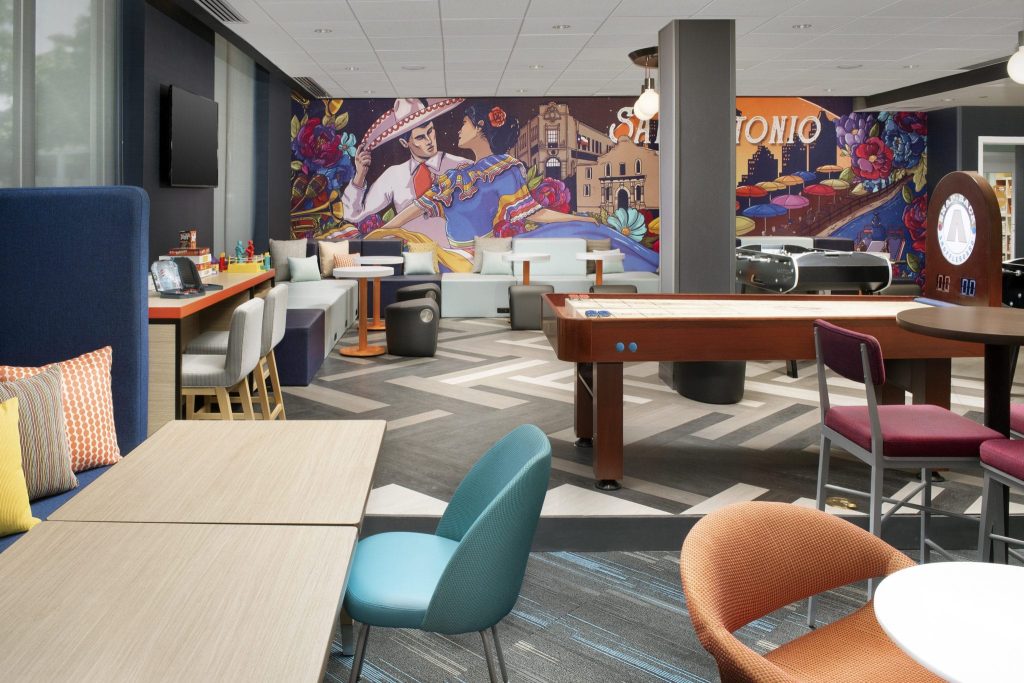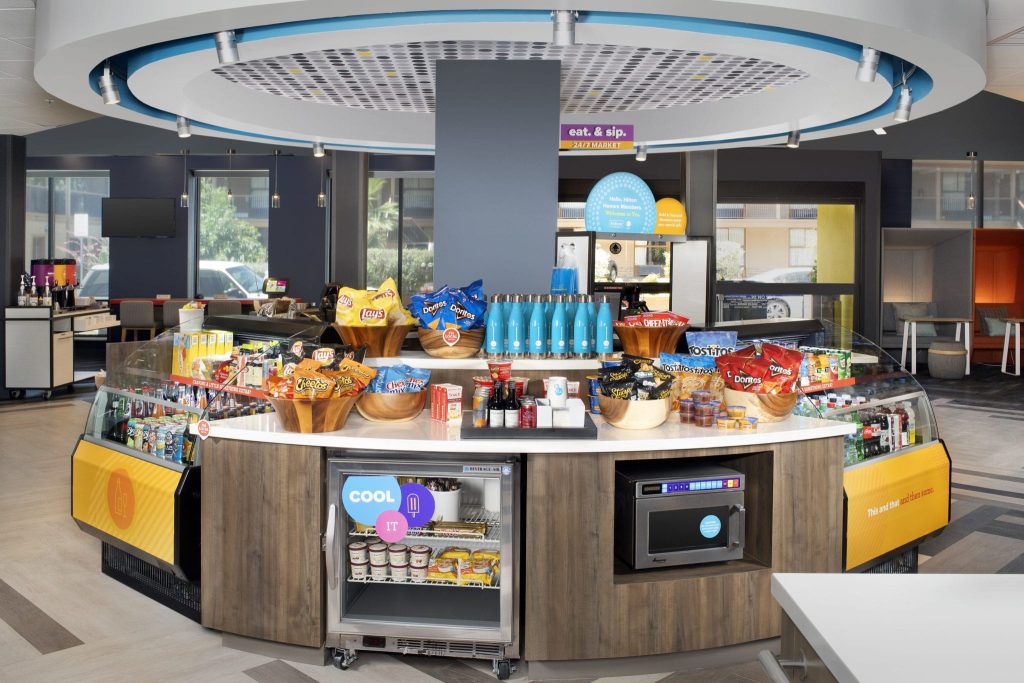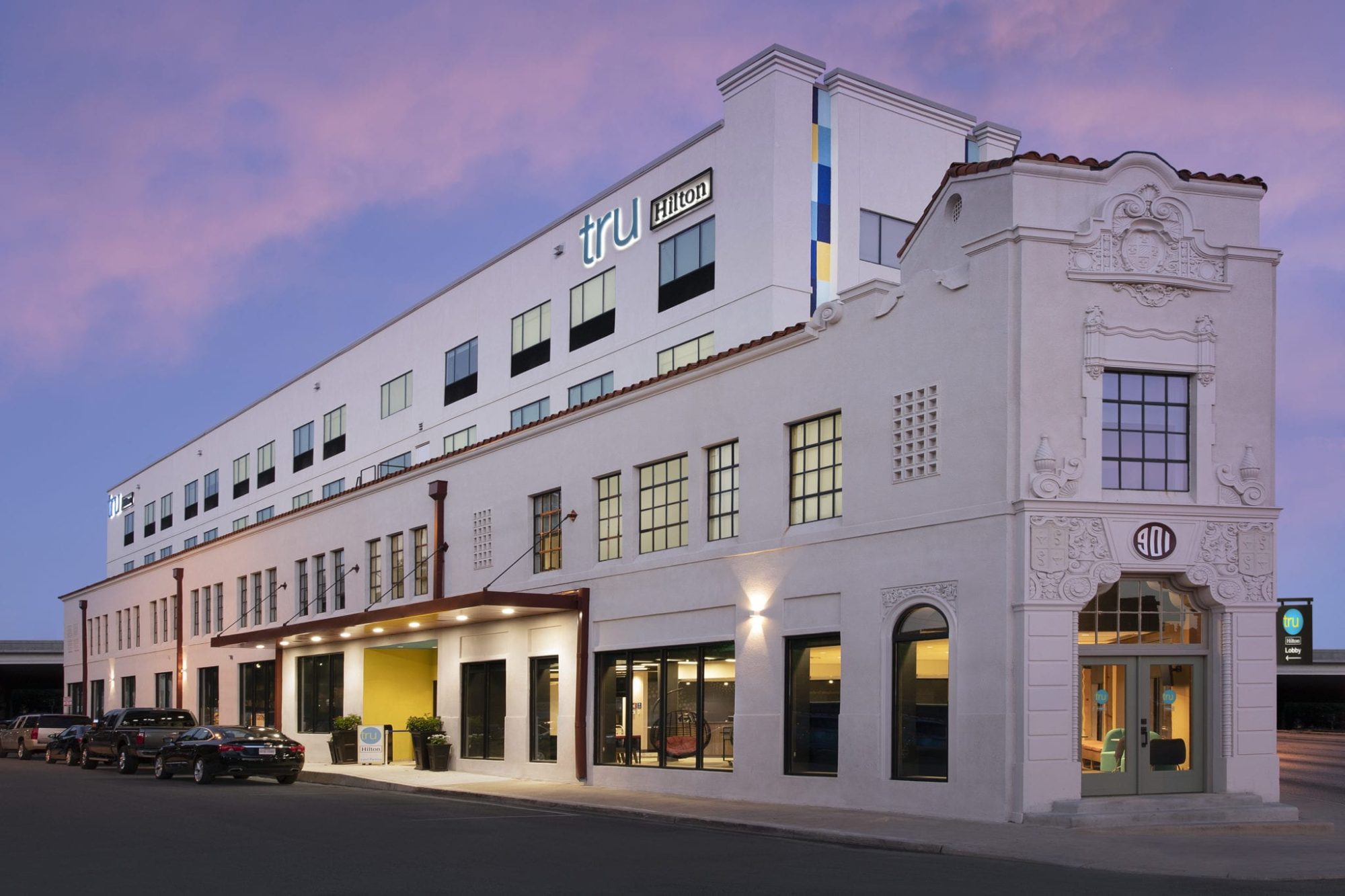January 3rd, 2019 by Jeanette Scarsdale, Marketing Proposal Specialist
When the Tru by Hilton brand debuted in 2016, they quickly made their way to the Lone Star State, announcing three locations over the last two years. DBR joined Open Studio Architecture for the design and construction of two of these Texas locations, Lubbock and downtown San Antonio.
The 85,000 sq. ft. Lubbock location is ground-up construction of a 4-story building with 100 guest rooms, offices, a lobby, a food service/dining area, game area, and fitness center. Design began in early 2017 and construction was completed in 2018.

For the San Antonio location, the midscale hotel brand took a different approach and re-purposed an existing building as opposed to new construction, making it Tru by Hilton’s first adaptive reuse project. DBR worked alongside Open Studio to transform the former Gillespie Ford Building, originally constructed in the 1930s, into Tru by Hilton’s 95-room hotel that’s within walking distance of several popular San Antonio attractions like The Alamo and Rivercenter Mall.

For this transformation, our team re-purposed the original 2-story building and added an additional 2 stories on top of it. The property boasts the same amenities as the Lubbock location, including modern rooms with large bathrooms, a food service/dining area, game area, and fitness center.

The project was not without its challenges during design and required careful coordination of existing beams and columns throughout the first and second floors. Our team also worked with Open Studio to meet the 2015 International Energy Conservation Code requirements.
The hotel was able to open in April 2018, before millions of tourists made their way to San Antonio over the summer.
